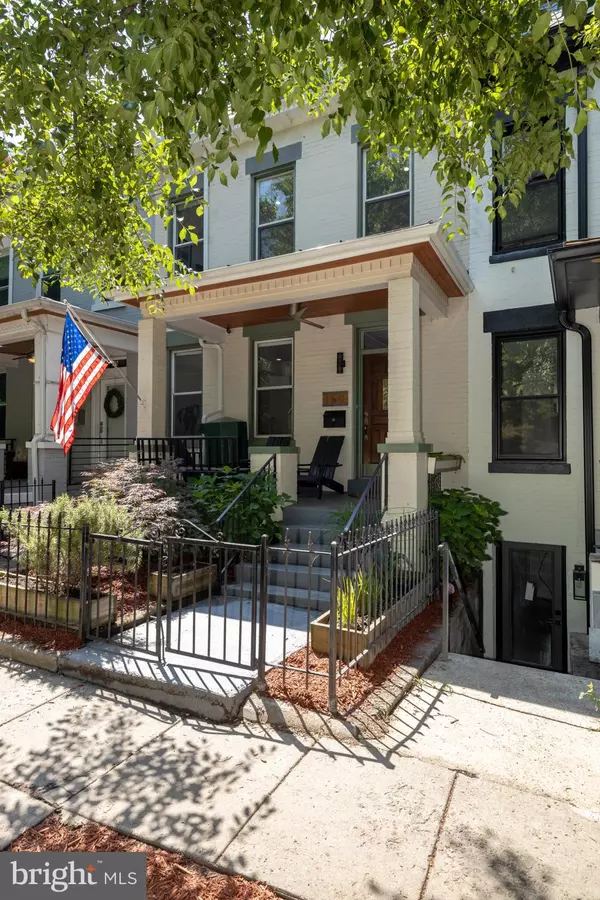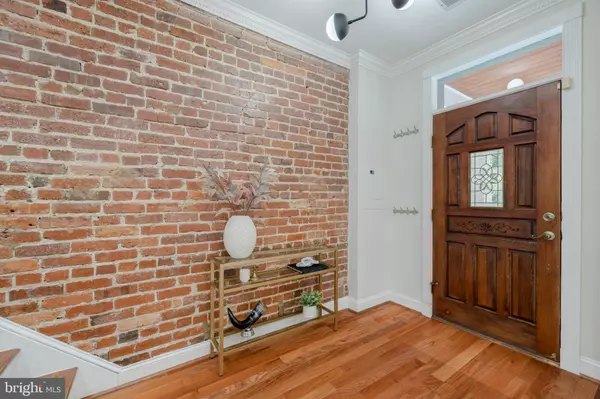For more information regarding the value of a property, please contact us for a free consultation.
150 BRYANT ST NW Washington, DC 20001
Want to know what your home might be worth? Contact us for a FREE valuation!

Our team is ready to help you sell your home for the highest possible price ASAP
Key Details
Sold Price $1,170,000
Property Type Townhouse
Sub Type Interior Row/Townhouse
Listing Status Sold
Purchase Type For Sale
Square Footage 2,160 sqft
Price per Sqft $541
Subdivision Bloomingdale
MLS Listing ID DCDC2062664
Sold Date 09/23/22
Style Colonial
Bedrooms 4
Full Baths 3
Half Baths 1
HOA Y/N N
Abv Grd Liv Area 1,600
Originating Board BRIGHT
Year Built 1910
Annual Tax Amount $1,174
Tax Year 2003
Lot Size 1,352 Sqft
Acres 0.03
Property Description
NEW PRICE! Welcome to Bloomingdale/LeDroit Park, this fantastic home offers 4 Bedrooms, 3.5 Baths, with an open floor plan. Features include new plumbing, renovated front porch, all wood floors, high ceilings, dental moldings through-out, living room with a fireplace, dining area, powder room and a fabulous deck complete the main level. The second floor has a spacious primary suite with a recently renovated bath with dual vanities and a sizable shower. 2 Additional bedrooms and a hallway bath complete this floor. Lastly, the lower level offers a renovated income producing apartment with a private front and back door entrance, 1 bedroom, full bath, kitchen, gas fireplace, and a wonderful flagstone patio. This home is complete with a parking pad, plenty of street parking and permanent green space across the street.
Location
State DC
County Washington
Zoning R4
Rooms
Other Rooms Laundry, Storage Room, Utility Room
Basement Connecting Stairway, Rear Entrance, Walkout Level, Fully Finished, Heated, Windows, Other
Interior
Interior Features Dining Area, Window Treatments, Wood Floors, Floor Plan - Open, Ceiling Fan(s), Kitchen - Gourmet, Crown Moldings, Skylight(s)
Hot Water Natural Gas
Heating Radiator
Cooling Ceiling Fan(s), Central A/C
Fireplaces Number 1
Equipment Disposal, Dryer, Exhaust Fan, Microwave, Oven/Range - Gas, Refrigerator, Washer, Stove
Fireplace Y
Window Features Storm
Appliance Disposal, Dryer, Exhaust Fan, Microwave, Oven/Range - Gas, Refrigerator, Washer, Stove
Heat Source Natural Gas
Exterior
Exterior Feature Porch(es)
Fence Fully
Water Access N
Accessibility None
Porch Porch(es)
Garage N
Building
Story 3
Foundation Slab
Sewer Public Sewer
Water Public
Architectural Style Colonial
Level or Stories 3
Additional Building Above Grade, Below Grade
New Construction N
Schools
School District District Of Columbia Public Schools
Others
Pets Allowed Y
Senior Community No
Tax ID 3125//0136
Ownership Fee Simple
SqFt Source Assessor
Security Features Electric Alarm
Special Listing Condition Standard
Pets Allowed No Pet Restrictions
Read Less

Bought with Sean McDonald • Compass



