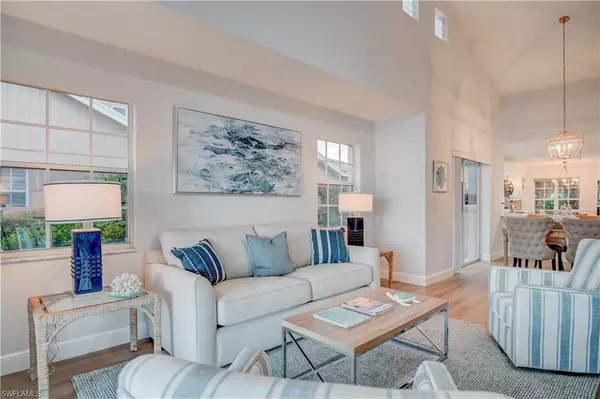For more information regarding the value of a property, please contact us for a free consultation.
2507 Citrus Lake DR #103 Naples, FL 34109
Want to know what your home might be worth? Contact us for a FREE valuation!

Our team is ready to help you sell your home for the highest possible price ASAP
Key Details
Sold Price $620,000
Property Type Single Family Home
Sub Type Ranch,Villa Attached
Listing Status Sold
Purchase Type For Sale
Square Footage 1,394 sqft
Price per Sqft $444
Subdivision Lakeside Villas
MLS Listing ID 222083578
Sold Date 12/28/22
Bedrooms 2
Full Baths 2
HOA Fees $162/qua
HOA Y/N Yes
Originating Board Naples
Year Built 1994
Annual Tax Amount $2,879
Tax Year 2021
Property Description
Enter this incredible home and be wowed by the huge views of the water and the finishes of this modern coastal beauty! Thoughtfully renovated, with new kitchen, new vanities in the baths, new tile, lighting, luxury vinyl plank floors and baseboard. You can't get any closer to this spectacular lake, beautifully lit at night with fountains. Relax on your private lanai as you enjoy the sunrise & morning coffee or your favorite beverage at the end of the day while watching the magnificent colors of the sky unfold during sunset. This home feels light and bright and airy because of the high ceilings and abundant windows. The primary bedroom has a huge walk-in closet and spa-like bath with separate vanities, sinks, and mirrors. It has a 1 car garage just steps from the front door and is conveniently located next to guest parking. The Lakeside community is gated and has great amenities, with 2 pools, a spa, lit tennis and pickleball, a clubhouse, an exercise room, and a 1.5-mile walking path. It is centrally located in one of Naples' best locations, just minutes from stores and restaurants, 15 min to the beach, and 10 min to Mercato. Most of the furnishings may be additionally purchased.
Location
State FL
County Collier
Area Lakeside
Rooms
Bedroom Description First Floor Bedroom,Master BR Ground,Split Bedrooms
Dining Room Dining - Living, Eat-in Kitchen
Kitchen Pantry
Interior
Interior Features Pantry, Smoke Detectors, Vaulted Ceiling(s), Walk-In Closet(s)
Heating Central Electric
Flooring Vinyl
Equipment Auto Garage Door, Dishwasher, Disposal, Dryer, Microwave, Range, Refrigerator/Freezer, Self Cleaning Oven, Smoke Detector, Washer
Furnishings Unfurnished
Fireplace No
Appliance Dishwasher, Disposal, Dryer, Microwave, Range, Refrigerator/Freezer, Self Cleaning Oven, Washer
Heat Source Central Electric
Exterior
Exterior Feature Screened Lanai/Porch
Parking Features Detached
Garage Spaces 1.0
Pool Community
Community Features Clubhouse, Pool, Fitness Center, Sidewalks, Street Lights, Tennis Court(s), Gated
Amenities Available Basketball Court, Bike And Jog Path, Billiard Room, Boat Storage, Bocce Court, Clubhouse, Community Boat Ramp, Pool, Spa/Hot Tub, Fitness Center, Pickleball, Play Area, Sauna, Shuffleboard Court, Sidewalk, Streetlight, Tennis Court(s), Underground Utility
Waterfront Description Lake
View Y/N Yes
View Lake, Landscaped Area
Roof Type Shingle
Street Surface Paved
Porch Patio
Total Parking Spaces 1
Garage Yes
Private Pool No
Building
Lot Description See Remarks
Story 1
Water Central
Architectural Style Ranch, Villa Attached
Level or Stories 1
Structure Type Concrete Block,Stucco
New Construction No
Schools
Elementary Schools Pelican Marsh Elementary School
Middle Schools Pine Ridge Middle School
High Schools Barron Collier High School
Others
Pets Allowed Limits
Senior Community No
Tax ID 53425030301
Ownership Condo
Security Features Smoke Detector(s),Gated Community
Num of Pet 1
Read Less

Bought with Amerivest Realty



