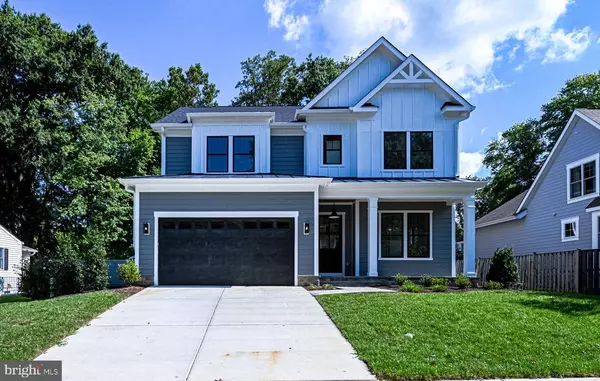For more information regarding the value of a property, please contact us for a free consultation.
601 BIRCH ST SW Vienna, VA 22180
Want to know what your home might be worth? Contact us for a FREE valuation!

Our team is ready to help you sell your home for the highest possible price ASAP
Key Details
Sold Price $1,875,000
Property Type Single Family Home
Sub Type Detached
Listing Status Sold
Purchase Type For Sale
Square Footage 5,253 sqft
Price per Sqft $356
Subdivision Vienna Woods
MLS Listing ID VAFX2102592
Sold Date 12/28/22
Style Craftsman
Bedrooms 6
Full Baths 5
HOA Y/N N
Abv Grd Liv Area 3,607
Originating Board BRIGHT
Year Built 2022
Tax Year 2022
Lot Size 10,496 Sqft
Acres 0.24
Property Description
Another major price improvement and now priced over $100k below current market comps, this high-end new construction home in the heart of Downtown Vienna is move-in ready! Quaint, picturesque street in an amazing downtown location offers walkability (less than half a mile) to the best restaurants and shops in Town, while also feeding the coveted Vienna Elementary School. This exciting floor plan features over 3600 finished square feet above grade (over 5200 total) and includes a main level bedroom, five additional bedrooms (four up, one down), and five full bathrooms. All this space is outfitted with VDA's typical ultra high-end finishings, including Wolf/Sub-Zero kitchen appliances, Marvin Essentials window and door package, 10' main level ceilings, site-finished hardwoods on the main level and upper hall, full wet bar in the basement, expansive master bath wet room, extensive carpentry details and ceiling effects, generous shiplap accents throughout, a 260 square foot composite deck, and so much more! Schedule your visit today so that you don't miss out!!!
Location
State VA
County Fairfax
Zoning R
Direction South
Rooms
Other Rooms Dining Room, Primary Bedroom, Bedroom 4, Bedroom 5, Kitchen, Family Room, Foyer, Breakfast Room, Exercise Room, Laundry, Mud Room, Office, Utility Room, Media Room, Bathroom 2, Bathroom 3, Bonus Room, Primary Bathroom, Half Bath, Additional Bedroom
Basement Full, Outside Entrance
Main Level Bedrooms 1
Interior
Interior Features Attic, Breakfast Area, Butlers Pantry, Carpet, Ceiling Fan(s), Combination Kitchen/Living, Crown Moldings, Dining Area, Family Room Off Kitchen, Floor Plan - Open, Kitchen - Gourmet, Primary Bath(s), Recessed Lighting, Walk-in Closet(s), Wood Floors
Hot Water Natural Gas
Heating Forced Air
Cooling Central A/C
Flooring Carpet, Hardwood
Fireplaces Number 1
Fireplaces Type Gas/Propane
Equipment Built-In Microwave, Built-In Range, Cooktop, Dishwasher, Disposal, Dryer, Microwave, Oven - Double, Oven - Wall, Oven/Range - Gas, Range Hood, Stainless Steel Appliances, Washer, Washer - Front Loading, Water Heater
Furnishings No
Fireplace Y
Window Features Double Pane,Energy Efficient,ENERGY STAR Qualified
Appliance Built-In Microwave, Built-In Range, Cooktop, Dishwasher, Disposal, Dryer, Microwave, Oven - Double, Oven - Wall, Oven/Range - Gas, Range Hood, Stainless Steel Appliances, Washer, Washer - Front Loading, Water Heater
Heat Source Natural Gas
Laundry Upper Floor
Exterior
Parking Features Garage - Front Entry
Garage Spaces 2.0
Utilities Available Under Ground
Water Access N
Roof Type Asphalt,Architectural Shingle
Street Surface Black Top
Accessibility None
Attached Garage 2
Total Parking Spaces 2
Garage Y
Building
Lot Description Level, Front Yard, Rear Yard
Story 3
Foundation Concrete Perimeter
Sewer Public Sewer
Water Public
Architectural Style Craftsman
Level or Stories 3
Additional Building Above Grade, Below Grade
Structure Type Dry Wall
New Construction Y
Schools
Elementary Schools Vienna
Middle Schools Thoreau
High Schools Madison
School District Fairfax County Public Schools
Others
Pets Allowed Y
Senior Community No
Tax ID 0384 15 1120
Ownership Fee Simple
SqFt Source Estimated
Security Features Electric Alarm,Monitored
Horse Property N
Special Listing Condition Standard
Pets Allowed No Pet Restrictions
Read Less

Bought with Rachel A Bleha • Compass



