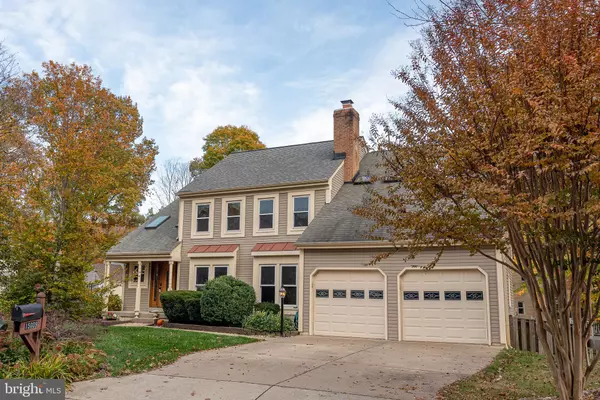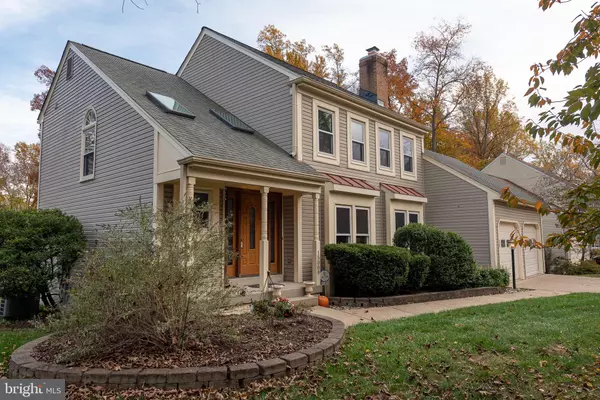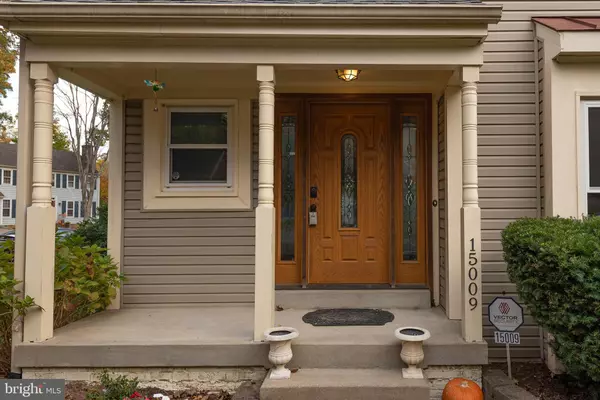For more information regarding the value of a property, please contact us for a free consultation.
15009 HUNTGATE LN Dumfries, VA 22025
Want to know what your home might be worth? Contact us for a FREE valuation!

Our team is ready to help you sell your home for the highest possible price ASAP
Key Details
Sold Price $566,000
Property Type Single Family Home
Sub Type Detached
Listing Status Sold
Purchase Type For Sale
Square Footage 2,869 sqft
Price per Sqft $197
Subdivision Montclair
MLS Listing ID VAPW2040738
Sold Date 12/29/22
Style Colonial
Bedrooms 4
Full Baths 3
Half Baths 1
HOA Fees $62/mo
HOA Y/N Y
Abv Grd Liv Area 2,078
Originating Board BRIGHT
Year Built 1982
Annual Tax Amount $5,339
Tax Year 2022
Lot Size 8,032 Sqft
Acres 0.18
Property Description
Freshly painted and ready for it's new owners. Just move right in and enjoy Resort Living in Montclair! Beach, boating and fishing right in your own neighborhood. Walking distance to commuter bus to the Pentagon L'Enfant Plaza. Multiple pools available with membership. Lovely 4 bedroom 3.5 bathroom updated colonial with 2 car garage on the corner of 2 cul-de- sacs. 2 patios plus deck offers many great outdoor seating opportunities to enjoy your garden. Updated gourmet kitchen with double wall ovens. Gorgeous hardwoods on main level and new hardwoods on upper level. Skylights in the entrance and primary bathroom. Large family room, 4th bedroom and full bath and storage room completes the lower level. Surround sound in lower level conveys "as is". Working but needs a receiver. Wine racks do not convey. New roof in 2021.. Please see attached list improvement dates.
Location
State VA
County Prince William
Zoning RPC
Rooms
Other Rooms Living Room, Dining Room, Primary Bedroom, Bedroom 2, Bedroom 3, Bedroom 4, Kitchen, Family Room, Foyer, Laundry, Loft, Storage Room, Bathroom 2, Bathroom 3
Basement Other, Fully Finished, Full, Interior Access
Interior
Interior Features Built-Ins, Carpet, Ceiling Fan(s), Chair Railings, Combination Kitchen/Dining, Floor Plan - Traditional, Formal/Separate Dining Room, Kitchen - Eat-In, Kitchen - Gourmet, Kitchen - Island, Pantry, Walk-in Closet(s), Window Treatments, Wood Floors
Hot Water Electric
Heating Heat Pump(s)
Cooling Heat Pump(s), Central A/C
Flooring Hardwood, Carpet
Fireplaces Number 1
Fireplaces Type Screen
Equipment Built-In Microwave, Dishwasher, Disposal, Dryer - Electric, Cooktop, Washer, Oven - Wall, Oven - Double, Icemaker, Refrigerator
Furnishings No
Fireplace Y
Appliance Built-In Microwave, Dishwasher, Disposal, Dryer - Electric, Cooktop, Washer, Oven - Wall, Oven - Double, Icemaker, Refrigerator
Heat Source Electric
Exterior
Exterior Feature Deck(s), Patio(s), Porch(es)
Parking Features Garage - Front Entry, Garage Door Opener, Inside Access
Garage Spaces 2.0
Amenities Available Baseball Field, Basketball Courts, Beach, Bike Trail, Boat Dock/Slip, Club House, Convenience Store, Day Care, Community Center, Golf Course Membership Available, Jog/Walk Path, Lake, Meeting Room, Pool Mem Avail, Recreational Center, Tennis Courts, Water/Lake Privileges, Library, Picnic Area, Volleyball Courts
Water Access N
View Garden/Lawn
Roof Type Architectural Shingle
Accessibility None
Porch Deck(s), Patio(s), Porch(es)
Attached Garage 2
Total Parking Spaces 2
Garage Y
Building
Lot Description Corner, Cul-de-sac, Front Yard, Landscaping, No Thru Street, Rear Yard, SideYard(s)
Story 3
Foundation Permanent
Sewer Public Sewer
Water Public
Architectural Style Colonial
Level or Stories 3
Additional Building Above Grade, Below Grade
New Construction N
Schools
School District Prince William County Public Schools
Others
HOA Fee Include Common Area Maintenance,Pier/Dock Maintenance,Reserve Funds
Senior Community No
Tax ID 8191-13-5963
Ownership Fee Simple
SqFt Source Assessor
Acceptable Financing Cash, Conventional, FHA, VA
Horse Property N
Listing Terms Cash, Conventional, FHA, VA
Financing Cash,Conventional,FHA,VA
Special Listing Condition Standard
Read Less

Bought with Lisa B Moffett • Coldwell Banker Realty



