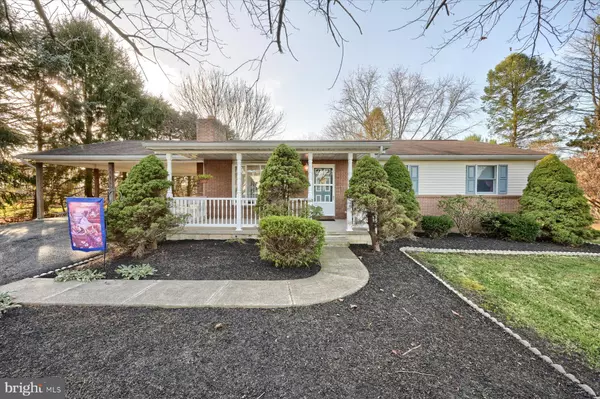For more information regarding the value of a property, please contact us for a free consultation.
10 BAKER DR Halifax, PA 17032
Want to know what your home might be worth? Contact us for a FREE valuation!

Our team is ready to help you sell your home for the highest possible price ASAP
Key Details
Sold Price $240,000
Property Type Single Family Home
Sub Type Detached
Listing Status Sold
Purchase Type For Sale
Square Footage 1,276 sqft
Price per Sqft $188
Subdivision None Available
MLS Listing ID PADA2018610
Sold Date 12/27/22
Style Ranch/Rambler
Bedrooms 3
Full Baths 2
HOA Y/N N
Abv Grd Liv Area 1,276
Originating Board BRIGHT
Year Built 1978
Annual Tax Amount $2,410
Tax Year 2022
Lot Size 0.710 Acres
Acres 0.71
Property Description
Welcome Home to 10 Baker Drive, a delightful home, built by YINGST BUILDERS, situated on a lovely tree-lined, quiet street. This corner property has a 10x20 covered porch, welcoming you to the home. One floor living at it's best! The Living Room is spacious with a handsome stone propane fireplace and beautiful wood mantle, a perfect place to gather during the holidays. The Kitchen is roomy with an U-shaped countertop, double stainless steel sink and plenty of cabinetry. The adjoining Breakfast Room/Dining Area with chair rail and ceiling fan overlooks the serene backyard and has direct access to the 26x22 Carport. The First Floor also consists of a oversized Primary Bedroom with an adjoining Bathroom with a walk-in stall shower. Two additional Bedrooms and a Full Bathroom (tub/shower combo) complete the first floor. You will find a 25x20 finished Family Room in the Lower Level with carpeting and recessed lighting. Notice the tiled bar area with built-in refrigerator. Enjoy entertaining friends, watching sports or playing pool (pool table IS included). The Laundry Area and a Storage Room complete the Lower Level. This is a corner lot, sitting on .71 acres, situated among farmland and a country setting. Enjoy the convenience of having a shed to store your lawn/snow equipment. Close to shopping, restaurants and highways for easy access to Harrisburg.
Location
State PA
County Dauphin
Area Jackson Twp (14032)
Zoning RESIDENTIAL
Rooms
Other Rooms Living Room, Primary Bedroom, Bedroom 2, Bedroom 3, Kitchen, Family Room, Breakfast Room, Laundry, Storage Room, Bathroom 2, Primary Bathroom
Basement Full, Partially Finished
Main Level Bedrooms 3
Interior
Interior Features Breakfast Area, Carpet, Combination Kitchen/Dining, Entry Level Bedroom, Family Room Off Kitchen, Floor Plan - Traditional, Kitchen - Eat-In, Primary Bath(s), Recessed Lighting, Stall Shower, Tub Shower, Window Treatments
Hot Water Electric
Heating Heat Pump(s)
Cooling Central A/C
Fireplaces Number 1
Fireplaces Type Brick, Gas/Propane, Mantel(s)
Equipment Refrigerator
Furnishings No
Fireplace Y
Appliance Refrigerator
Heat Source Electric
Laundry Basement, Hookup
Exterior
Garage Spaces 4.0
Water Access N
Roof Type Architectural Shingle
Accessibility Level Entry - Main
Total Parking Spaces 4
Garage N
Building
Story 1
Foundation Block
Sewer Private Septic Tank
Water Well
Architectural Style Ranch/Rambler
Level or Stories 1
Additional Building Above Grade, Below Grade
New Construction N
Schools
High Schools Halifax Area
School District Halifax Area
Others
Pets Allowed Y
Senior Community No
Tax ID 32-006-093-000-0000
Ownership Fee Simple
SqFt Source Assessor
Acceptable Financing Cash, Conventional, FHA, USDA, VA
Horse Property N
Listing Terms Cash, Conventional, FHA, USDA, VA
Financing Cash,Conventional,FHA,USDA,VA
Special Listing Condition Standard
Pets Allowed Cats OK, Dogs OK
Read Less

Bought with Gerlinde Bond • Iron Valley Real Estate of Central PA



