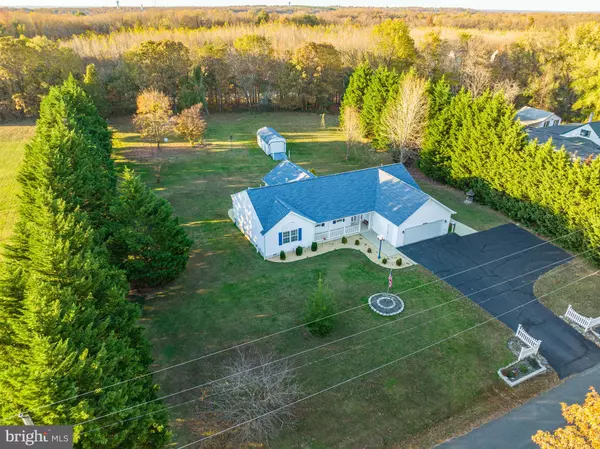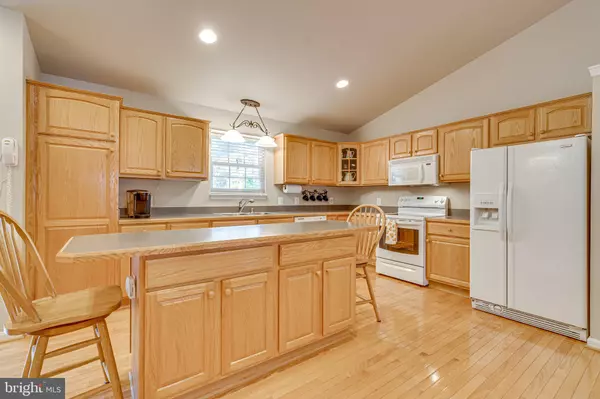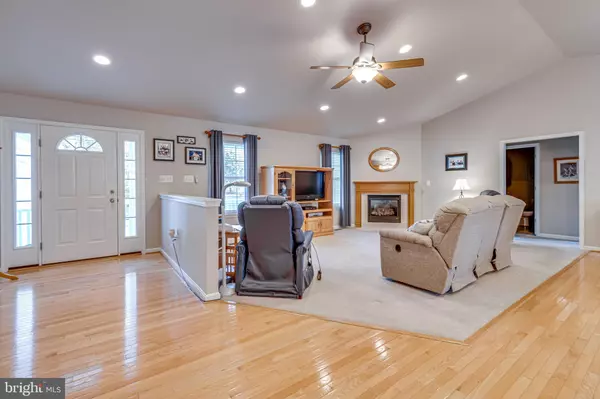For more information regarding the value of a property, please contact us for a free consultation.
5041 MARBURY RUN RD Marbury, MD 20658
Want to know what your home might be worth? Contact us for a FREE valuation!

Our team is ready to help you sell your home for the highest possible price ASAP
Key Details
Sold Price $420,900
Property Type Single Family Home
Sub Type Detached
Listing Status Sold
Purchase Type For Sale
Square Footage 2,018 sqft
Price per Sqft $208
Subdivision None Available
MLS Listing ID MDCH2018216
Sold Date 12/27/22
Style Ranch/Rambler
Bedrooms 3
Full Baths 2
HOA Y/N N
Abv Grd Liv Area 2,018
Originating Board BRIGHT
Year Built 2003
Annual Tax Amount $4,015
Tax Year 2022
Lot Size 1.450 Acres
Acres 1.45
Property Description
Home sweet home! Prepare to fall head over heels in love with this beauty!!This thoughtfully designed home is oozing with charm and SPACE! Enjoy your back yard oasis with plenty of flat, open space, massive covered Trex deck w/ electric awning, patio area, secure storage, all perfect for any outdoor activity from family gatherings to recreation. The main level offers one level living at its best, with cathedral ceilings, gleaming hardwood floors, recessed lighting, gas fireplace , eat in kitchen with a center island, dining area, 3 bedrooms, 2 bath rooms, and laundry, all on one level. The owner suite offers a huge walk-in closet, deluxe bathroom with a soak-in jetted tub and separate shower. All secondary bedrooms are spacious . The open concept living area, and separated bedroom areas allows for both privacy , and room to come together. The warm design is inviting and you will love the attention to details in all the finishes. The roof was replaced in 2019, garage door 2022, shower door 2022, driveway sealed 2021, two front windows were recently replaced and a back up generator, to name a few upgrades. Original owner has shown pride of ownership, inside and out. A two car oversized garage will accommodate almost any car and plenty of space for extra storage. Close to shopping, schools, library, parks and the Potomac river. Easy commuter routes into DC, VA and local Military bases. This is a MUST see.
Location
State MD
County Charles
Zoning WCD
Rooms
Main Level Bedrooms 3
Interior
Interior Features Attic, Breakfast Area, Ceiling Fan(s), Carpet, Entry Level Bedroom, Floor Plan - Open, Kitchen - Island, Soaking Tub, Recessed Lighting, Dining Area
Hot Water Electric
Heating Heat Pump(s)
Cooling Heat Pump(s), Ceiling Fan(s)
Flooring Wood, Carpet
Fireplaces Number 1
Fireplaces Type Gas/Propane, Mantel(s)
Equipment Built-In Microwave, Dishwasher, Exhaust Fan, Icemaker, Oven/Range - Electric, Refrigerator, Washer, Water Heater
Fireplace Y
Appliance Built-In Microwave, Dishwasher, Exhaust Fan, Icemaker, Oven/Range - Electric, Refrigerator, Washer, Water Heater
Heat Source Electric
Laundry Has Laundry, Main Floor
Exterior
Exterior Feature Deck(s), Porch(es), Patio(s)
Parking Features Additional Storage Area, Garage - Front Entry, Garage Door Opener, Inside Access
Garage Spaces 2.0
Water Access N
Roof Type Architectural Shingle
Accessibility Level Entry - Main, Other
Porch Deck(s), Porch(es), Patio(s)
Attached Garage 2
Total Parking Spaces 2
Garage Y
Building
Lot Description Backs to Trees, Cleared, Front Yard, Landscaping, Level, Rear Yard
Story 1
Foundation Crawl Space
Sewer Septic = # of BR
Water Well
Architectural Style Ranch/Rambler
Level or Stories 1
Additional Building Above Grade, Below Grade
Structure Type Cathedral Ceilings
New Construction N
Schools
School District Charles County Public Schools
Others
Senior Community No
Tax ID 0910002206
Ownership Fee Simple
SqFt Source Assessor
Special Listing Condition Standard
Read Less

Bought with Mary J Chambers • JPAR Real Estate Professionals



