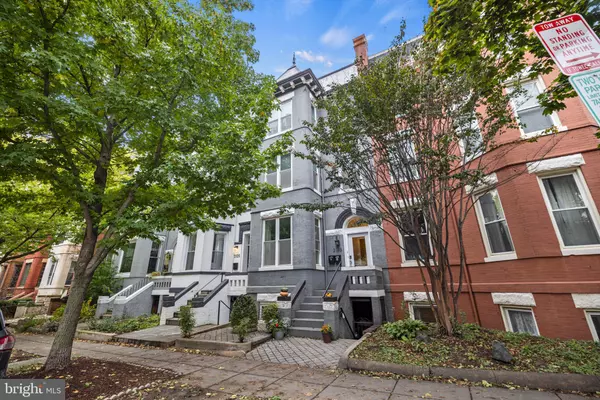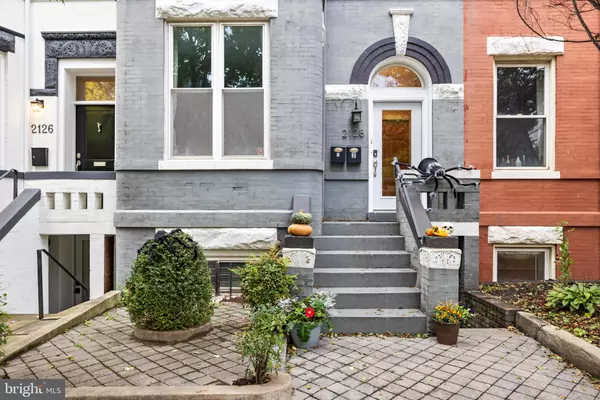For more information regarding the value of a property, please contact us for a free consultation.
2128 1ST ST NW #1 Washington, DC 20001
Want to know what your home might be worth? Contact us for a FREE valuation!

Our team is ready to help you sell your home for the highest possible price ASAP
Key Details
Sold Price $735,000
Property Type Condo
Sub Type Condo/Co-op
Listing Status Sold
Purchase Type For Sale
Square Footage 1,614 sqft
Price per Sqft $455
Subdivision Bloomingdale
MLS Listing ID DCDC2070116
Sold Date 12/22/22
Style Victorian
Bedrooms 3
Full Baths 3
Condo Fees $265/mo
HOA Y/N N
Abv Grd Liv Area 1,614
Originating Board BRIGHT
Year Built 1908
Annual Tax Amount $5,978
Tax Year 2022
Property Description
Classic Victorian in the heart of the Bloomingdale Historic District. It has the gorgeous character of the bay front, wood floors, and a cozy gas fireplace just in time for Fall evenings. This stunning, spacious, high ceilinged two level unit lives like a house, with three full bedrooms, three full baths, as well as a second living space that is plenty of room for a home office, art studio, gym, etc! Covered private decks off the back rooms, and dedicated off street parking. Private entry from outside to the lower level (great for roommate or guest privacy). Get in now and walk to retail, grocery, and all the amenities of McMillan Development which broke ground earlier this year. Enjoy the treelined streets and greenspace of historic Bloomingdale with easy access to all of DC's major neighborhoods. Less than a mile to metro, Shaw Whole Foods, and Quincy Lane (Eckington)
Location
State DC
County Washington
Zoning RESIDENTIAL
Direction East
Rooms
Basement Sump Pump, Outside Entrance, Fully Finished, Front Entrance, English, Connecting Stairway
Main Level Bedrooms 1
Interior
Interior Features Floor Plan - Open
Hot Water Natural Gas
Heating Forced Air
Cooling Central A/C
Fireplaces Number 1
Fireplaces Type Gas/Propane
Fireplace Y
Heat Source Natural Gas
Laundry Has Laundry, Washer In Unit, Dryer In Unit
Exterior
Garage Spaces 1.0
Amenities Available None
Water Access N
Accessibility None
Total Parking Spaces 1
Garage N
Building
Story 2
Foundation Brick/Mortar
Sewer Public Sewer
Water Public
Architectural Style Victorian
Level or Stories 2
Additional Building Above Grade, Below Grade
New Construction N
Schools
School District District Of Columbia Public Schools
Others
Pets Allowed Y
HOA Fee Include Insurance,Reserve Funds,Water
Senior Community No
Tax ID 3119//2001
Ownership Condominium
Special Listing Condition Standard
Pets Allowed Case by Case Basis
Read Less

Bought with Christine M Fischer • McEnearney Associates, Inc.



