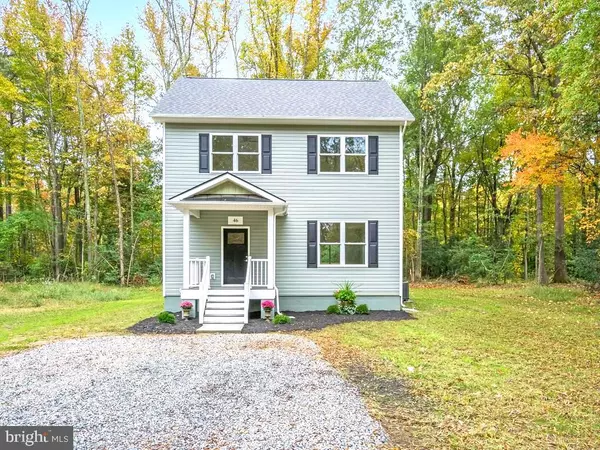For more information regarding the value of a property, please contact us for a free consultation.
46 HOLLY WAY Colonial Beach, VA 22443
Want to know what your home might be worth? Contact us for a FREE valuation!

Our team is ready to help you sell your home for the highest possible price ASAP
Key Details
Sold Price $299,000
Property Type Single Family Home
Sub Type Detached
Listing Status Sold
Purchase Type For Sale
Square Footage 1,568 sqft
Price per Sqft $190
Subdivision Placid Bay Estates
MLS Listing ID VAWE2003362
Sold Date 12/19/22
Style Colonial
Bedrooms 3
Full Baths 2
Half Baths 1
HOA Y/N N
Abv Grd Liv Area 1,568
Originating Board BRIGHT
Year Built 2022
Annual Tax Amount $465
Tax Year 2017
Lot Size 10,890 Sqft
Acres 0.25
Property Description
Now complete, this beautiful, brand new 1568 square foot Colonial, nestled among the trees in Placid Bay Estates, sparkles, thanks to the builder's meticulous attention to detail. It features an open, light filled floor plan, 9 foot ceilings, 3 bedrooms, 2 .5 baths, dual zoning for heat and air, recessed lighting, a gorgeous kitchen with high end stainless steel appliances, granite countertops, pantry area, 42" Kraftmaid cabinets, upgraded windows, paneled doors and trim. The coordinating neutral pallet of paint and flooring throughout lends an air of serenity.
Builder included a conditioned crawlspace and used 2 X 6 exterior wall construction, allowing for extra thick R19 insulation. Inside and out, this home is a gem definitely worth a look!
HOA is voluntary and includes a boat ramp, marina, clubhouse, and t-dock for fishing and swimming. Convenient to D.C. Metro area, Richmond, Fredericksburg and Dahlgren, VA. Ten minutes away from Colonial Beach's restaurants, shopping and beaches.
Location
State VA
County Westmoreland
Zoning R1
Rooms
Other Rooms Living Room, Dining Room, Primary Bedroom, Bedroom 2, Bedroom 3, Kitchen, Laundry, Bathroom 2, Primary Bathroom, Half Bath
Interior
Interior Features Ceiling Fan(s), Combination Kitchen/Dining, Kitchen - Island, Recessed Lighting
Hot Water Electric
Heating Heat Pump(s)
Cooling Central A/C
Flooring Carpet, Luxury Vinyl Plank
Equipment Built-In Microwave, Dishwasher, Oven/Range - Electric, Refrigerator, Icemaker, Washer/Dryer Hookups Only
Furnishings No
Fireplace N
Appliance Built-In Microwave, Dishwasher, Oven/Range - Electric, Refrigerator, Icemaker, Washer/Dryer Hookups Only
Heat Source Electric
Laundry Hookup
Exterior
Exterior Feature Deck(s), Porch(es)
Garage Spaces 4.0
Water Access N
View Trees/Woods
Roof Type Architectural Shingle
Street Surface Paved
Accessibility None
Porch Deck(s), Porch(es)
Total Parking Spaces 4
Garage N
Building
Lot Description Backs to Trees
Story 2
Foundation Crawl Space
Sewer Public Sewer
Water Public
Architectural Style Colonial
Level or Stories 2
Additional Building Above Grade
Structure Type 9'+ Ceilings,Dry Wall,High
New Construction Y
Schools
School District Westmoreland County Public Schools
Others
Pets Allowed Y
Senior Community No
Tax ID 10C 9 4 9
Ownership Fee Simple
SqFt Source Estimated
Acceptable Financing Cash, Conventional, FHA, VA
Listing Terms Cash, Conventional, FHA, VA
Financing Cash,Conventional,FHA,VA
Special Listing Condition Standard
Pets Allowed No Pet Restrictions
Read Less

Bought with Jennifer L Caison • Coldwell Banker Elite



