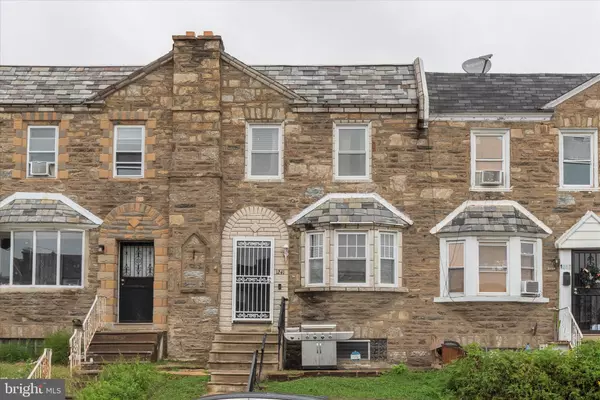For more information regarding the value of a property, please contact us for a free consultation.
1241 HELLERMAN ST Philadelphia, PA 19111
Want to know what your home might be worth? Contact us for a FREE valuation!

Our team is ready to help you sell your home for the highest possible price ASAP
Key Details
Sold Price $225,000
Property Type Townhouse
Sub Type Interior Row/Townhouse
Listing Status Sold
Purchase Type For Sale
Square Footage 1,224 sqft
Price per Sqft $183
Subdivision Oxford Circle
MLS Listing ID PAPH2166758
Sold Date 12/21/22
Style Colonial
Bedrooms 3
Full Baths 1
HOA Y/N N
Abv Grd Liv Area 1,224
Originating Board BRIGHT
Year Built 1948
Annual Tax Amount $2,012
Tax Year 2022
Lot Size 1,103 Sqft
Acres 0.03
Lot Dimensions 18.00 x 61.00
Property Description
Welcome home to this gorgeous home with custom upgrades throughout! Enter through the large living room featuring recessed lighting, bow window, and decorative alcoves.The combination of neutral paint with the rich features like cherry hardwood flooring and dark kitchen cabinets give this home the upscale feel you're looking for. From the living room, walk through to the dining room which is open to the kitchen with granite countertops, custom backsplash and large center island. You'll appreciate the gas cooking and plenty of counter space. Upstairs you'll find 3 nice sized bedrooms and an upgraded center hall bath with floor to ceiling tile surround, large mirror and huge double sink with large drawer storage! It's like you're at a hotel! On the lower, basement level you'll find a semi finished space with newer water heater, and back entrances to your garage and private driveway. 2 total parking spaces. Come see for yourself!
Location
State PA
County Philadelphia
Area 19111 (19111)
Zoning RSA5
Rooms
Basement Daylight, Partial, Improved, Interior Access, Outside Entrance
Interior
Interior Features Recessed Lighting, Dining Area, Floor Plan - Traditional, Formal/Separate Dining Room, Kitchen - Eat-In, Kitchen - Island, Tub Shower, Window Treatments, Wood Floors
Hot Water Natural Gas
Heating Hot Water
Cooling Central A/C
Equipment Stainless Steel Appliances, Oven/Range - Gas, Range Hood
Fireplace N
Appliance Stainless Steel Appliances, Oven/Range - Gas, Range Hood
Heat Source Natural Gas
Laundry Basement
Exterior
Parking Features Basement Garage, Built In
Garage Spaces 2.0
Utilities Available Cable TV, Electric Available, Natural Gas Available, Water Available
Water Access N
Accessibility Doors - Swing In
Attached Garage 1
Total Parking Spaces 2
Garage Y
Building
Story 3
Foundation Concrete Perimeter
Sewer Public Sewer
Water Public
Architectural Style Colonial
Level or Stories 3
Additional Building Above Grade, Below Grade
New Construction N
Schools
School District The School District Of Philadelphia
Others
Senior Community No
Tax ID 531133700
Ownership Fee Simple
SqFt Source Assessor
Acceptable Financing Cash, Conventional, FHA
Listing Terms Cash, Conventional, FHA
Financing Cash,Conventional,FHA
Special Listing Condition Standard
Read Less

Bought with Richard D Renson Jr. • Century 21 Advantage Gold-Lower Bucks



