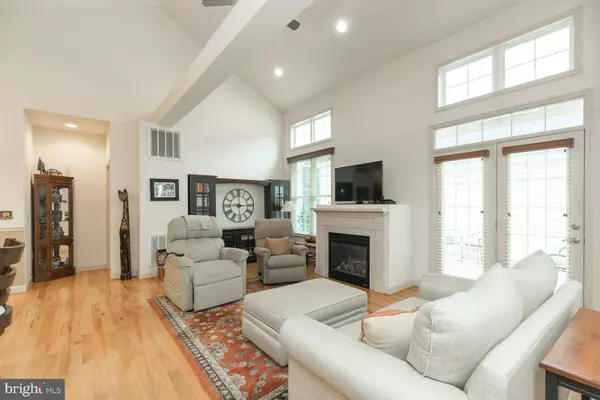For more information regarding the value of a property, please contact us for a free consultation.
105 FORGET ME NOT DR White Post, VA 22663
Want to know what your home might be worth? Contact us for a FREE valuation!

Our team is ready to help you sell your home for the highest possible price ASAP
Key Details
Sold Price $387,500
Property Type Single Family Home
Sub Type Detached
Listing Status Sold
Purchase Type For Sale
Square Footage 1,717 sqft
Price per Sqft $225
Subdivision Cedar Meadows
MLS Listing ID VAFV2009948
Sold Date 12/21/22
Style Cottage,Ranch/Rambler
Bedrooms 3
Full Baths 2
HOA Fees $188/mo
HOA Y/N Y
Abv Grd Liv Area 1,717
Originating Board BRIGHT
Year Built 2013
Annual Tax Amount $2,072
Tax Year 2022
Lot Size 4,792 Sqft
Acres 0.11
Property Description
Beautiful home in desirable Cedar Meadows. The Nickerson model offers spacious rooms to spread out with a comfortable floor plan. Featuring: 3 bedrooms, 2 baths, an open floor plan, vaulted ceilings, gas fireplace, hardwood floors, granite counters, and so much more - making this home move in ready! Relax on the brick patio with retractable awning or take a walk through the community and enjoy the clubhouse and pond. Great location close to shopping, restaurants , and historical attractions. Don't delay! This one will not last long! Estate sale , home is sold AS-IS.
Location
State VA
County Frederick
Zoning RP
Rooms
Other Rooms Living Room, Dining Room, Primary Bedroom, Bedroom 2, Bedroom 3, Kitchen, Foyer, Laundry, Primary Bathroom, Full Bath
Main Level Bedrooms 3
Interior
Interior Features Ceiling Fan(s), Carpet, Entry Level Bedroom, Family Room Off Kitchen, Floor Plan - Open, Formal/Separate Dining Room, Kitchen - Table Space, Pantry, Primary Bath(s), Recessed Lighting, Solar Tube(s), Stall Shower, Upgraded Countertops, Walk-in Closet(s), Window Treatments, Wood Floors
Hot Water Natural Gas, Tankless
Heating Forced Air
Cooling Ceiling Fan(s), Central A/C
Flooring Carpet, Hardwood, Ceramic Tile
Fireplaces Number 1
Fireplaces Type Gas/Propane
Equipment Dishwasher, Disposal, Dryer, Icemaker, Microwave, Refrigerator, Stove, Washer, Water Heater - Tankless
Fireplace Y
Appliance Dishwasher, Disposal, Dryer, Icemaker, Microwave, Refrigerator, Stove, Washer, Water Heater - Tankless
Heat Source Natural Gas
Laundry Main Floor
Exterior
Exterior Feature Patio(s), Porch(es)
Parking Features Garage - Front Entry, Garage Door Opener, Inside Access
Garage Spaces 4.0
Amenities Available Club House, Common Grounds, Jog/Walk Path
Water Access N
Accessibility 32\"+ wide Doors, Doors - Lever Handle(s), Grab Bars Mod, Level Entry - Main, No Stairs, Ramp - Main Level
Porch Patio(s), Porch(es)
Attached Garage 2
Total Parking Spaces 4
Garage Y
Building
Story 1
Foundation Crawl Space
Sewer Public Sewer
Water Public
Architectural Style Cottage, Ranch/Rambler
Level or Stories 1
Additional Building Above Grade, Below Grade
Structure Type 9'+ Ceilings,Vaulted Ceilings
New Construction N
Schools
School District Frederick County Public Schools
Others
HOA Fee Include Common Area Maintenance,Lawn Maintenance,Snow Removal,Security Gate,Trash
Senior Community Yes
Age Restriction 55
Tax ID 75P 2 1 77
Ownership Fee Simple
SqFt Source Assessor
Special Listing Condition Standard
Read Less

Bought with Melissa D Crider • Sager Real Estate



