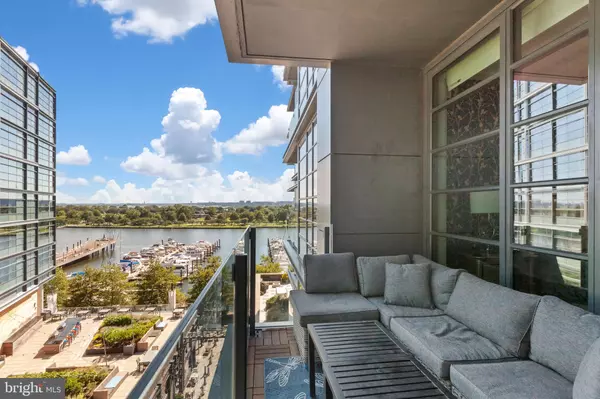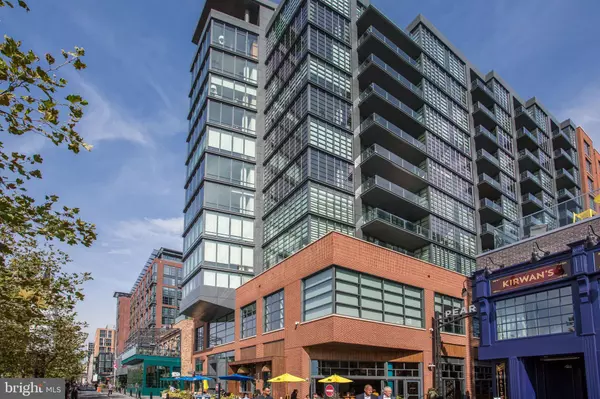For more information regarding the value of a property, please contact us for a free consultation.
45 SUTTON SQ SW #604 Washington, DC 20024
Want to know what your home might be worth? Contact us for a FREE valuation!

Our team is ready to help you sell your home for the highest possible price ASAP
Key Details
Sold Price $1,200,000
Property Type Condo
Sub Type Condo/Co-op
Listing Status Sold
Purchase Type For Sale
Square Footage 1,084 sqft
Price per Sqft $1,107
Subdivision Waterfront
MLS Listing ID DCDC2062784
Sold Date 12/19/22
Style Contemporary
Bedrooms 2
Full Baths 2
Condo Fees $1,010/mo
HOA Y/N N
Abv Grd Liv Area 1,084
Originating Board BRIGHT
Year Built 2017
Annual Tax Amount $6,771
Tax Year 2022
Property Description
Stylish and sleek 2 bedroom unit in the heart of Southwest and the Wharf. Open floor plan with high end kitchen and designer touches throughout. Ensuite primary bedroom with wall of windows, custom walk-in closet and spa bath. Wonderful living space flooded with sunlight though the corner wall of windows and views... views... views.... everything from the shops and restaurants at your doorstep to the marina just beyond to Haines Point to National Airport. Just step out to your private patio and relax to take in all in. When you do leave your home, enjoy all of the amenities right in the building to include outdoor pool with river views, exercise room, bike room, meeting rooms, and a front desk concierge. Just beyond the front doors are tons of options for dining, shopping and recreation. Move right in and start enjoying your new lifestyle.
Location
State DC
County Washington
Zoning MU-12
Rooms
Main Level Bedrooms 2
Interior
Interior Features Combination Dining/Living, Crown Moldings, Efficiency, Elevator, Flat, Floor Plan - Open, Kitchen - Island, Recessed Lighting, Soaking Tub, Walk-in Closet(s), Window Treatments
Hot Water Natural Gas
Heating Heat Pump(s)
Cooling Central A/C
Fireplaces Number 1
Fireplaces Type Electric
Equipment Built-In Microwave, Microwave, Oven - Self Cleaning, Refrigerator, Stove, Stainless Steel Appliances, Washer - Front Loading, Dryer - Front Loading, Water Heater
Fireplace Y
Appliance Built-In Microwave, Microwave, Oven - Self Cleaning, Refrigerator, Stove, Stainless Steel Appliances, Washer - Front Loading, Dryer - Front Loading, Water Heater
Heat Source Electric
Laundry Dryer In Unit, Washer In Unit
Exterior
Parking Features Additional Storage Area, Underground
Garage Spaces 1.0
Parking On Site 1
Amenities Available Bar/Lounge, Club House, Common Grounds, Concierge, Elevator, Day Care, Exercise Room, Fax/Copying, Fitness Center, Party Room, Pool - Outdoor, Reserved/Assigned Parking, Security
Water Access N
View Water
Accessibility Elevator
Total Parking Spaces 1
Garage Y
Building
Story 1
Unit Features Hi-Rise 9+ Floors
Sewer Public Sewer
Water Public
Architectural Style Contemporary
Level or Stories 1
Additional Building Above Grade, Below Grade
New Construction N
Schools
School District District Of Columbia Public Schools
Others
Pets Allowed Y
HOA Fee Include Gas,All Ground Fee,Common Area Maintenance,Insurance,Management,Parking Fee,Pool(s),Reserve Funds,Snow Removal,Trash
Senior Community No
Tax ID 0473//2136
Ownership Condominium
Special Listing Condition Standard
Pets Allowed Dogs OK, Cats OK
Read Less

Bought with Katherine J Buckley • TTR Sotheby's International Realty



