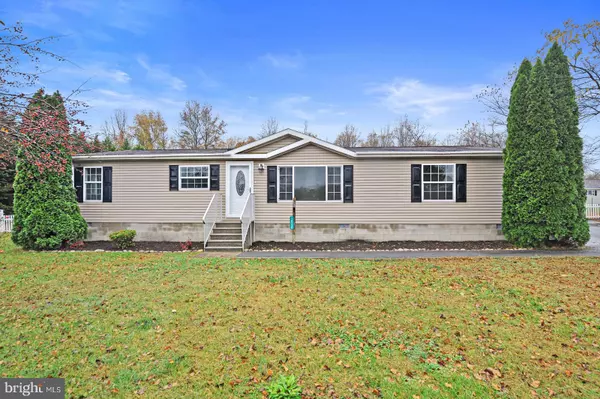For more information regarding the value of a property, please contact us for a free consultation.
16230 LONG BRANCH RD Greenwood, DE 19950
Want to know what your home might be worth? Contact us for a FREE valuation!

Our team is ready to help you sell your home for the highest possible price ASAP
Key Details
Sold Price $265,000
Property Type Manufactured Home
Sub Type Manufactured
Listing Status Sold
Purchase Type For Sale
Square Footage 1,536 sqft
Price per Sqft $172
Subdivision None Available
MLS Listing ID DESU2031822
Sold Date 12/16/22
Style Class C,Ranch/Rambler
Bedrooms 3
Full Baths 2
Half Baths 1
HOA Y/N N
Abv Grd Liv Area 1,536
Originating Board BRIGHT
Year Built 2007
Annual Tax Amount $654
Tax Year 2022
Lot Size 1.130 Acres
Acres 1.13
Lot Dimensions 150.00 x 330.00
Property Description
Welcome to country living! This home is nestled on quiet back roads with over 1 acre of land and is complete with 3 spacious bedrooms and 2.5 bathrooms. Upon entering through the front door, you're greeted with tall vaulted ceilings in the living room and recessed lighting. Just off of the living room is the large eat-in kitchen, equipped with an island and ample counter space as well as bay windows that bring in tons of natural light. The primary bedroom has a large walk-in closet and its own private bathroom with a dual headed shower, skylights and dual sinks. A half bathroom is located conveniently next to the side door for easy access from the backyard. This home has a huge fenced in back yard that would be perfect for children, animals, hobbies or entertaining! Fresh neutral colored paint throughout the whole home as well as new carpet in all bedrooms and new LVP in the living room. Schedule your tour today! Professional photos to come soon.
Location
State DE
County Sussex
Area Nanticoke Hundred (31011)
Zoning RESIDENTIAL
Direction Northeast
Rooms
Other Rooms Living Room, Primary Bedroom, Bedroom 2, Bedroom 3
Main Level Bedrooms 3
Interior
Interior Features Ceiling Fan(s), Combination Kitchen/Dining, Dining Area, Entry Level Bedroom, Kitchen - Eat-In, Kitchen - Island, Pantry, Primary Bath(s), Recessed Lighting, Skylight(s), Tub Shower, Walk-in Closet(s)
Hot Water Electric
Heating Forced Air
Cooling Central A/C, Ceiling Fan(s)
Flooring Carpet, Luxury Vinyl Plank
Equipment Dishwasher, Oven/Range - Electric, Water Heater
Furnishings No
Fireplace N
Window Features Skylights,Bay/Bow
Appliance Dishwasher, Oven/Range - Electric, Water Heater
Heat Source Propane - Leased
Laundry Main Floor
Exterior
Garage Spaces 6.0
Pool Above Ground
Utilities Available Propane
Water Access N
Roof Type Pitched,Shingle
Accessibility Other
Total Parking Spaces 6
Garage N
Building
Story 1
Foundation Block, Crawl Space
Sewer Private Septic Tank
Water Well
Architectural Style Class C, Ranch/Rambler
Level or Stories 1
Additional Building Above Grade, Below Grade
Structure Type High,Vaulted Ceilings
New Construction N
Schools
School District Woodbridge
Others
Senior Community No
Tax ID 430-11.00-28.02
Ownership Fee Simple
SqFt Source Assessor
Security Features Smoke Detector
Acceptable Financing Cash, Conventional, USDA, FHA, VA
Listing Terms Cash, Conventional, USDA, FHA, VA
Financing Cash,Conventional,USDA,FHA,VA
Special Listing Condition Standard
Read Less

Bought with Veronica Leann Duerr • Loft Realty



