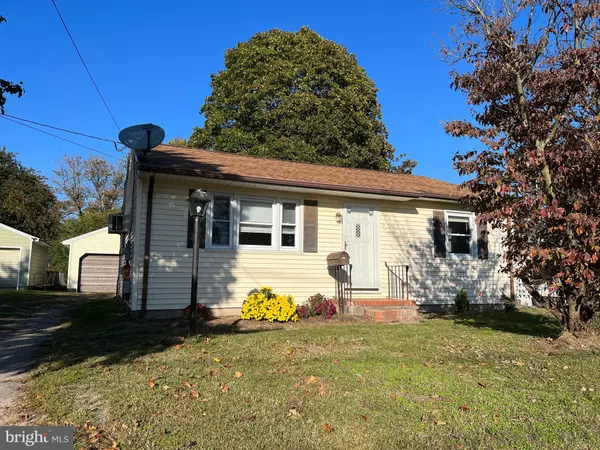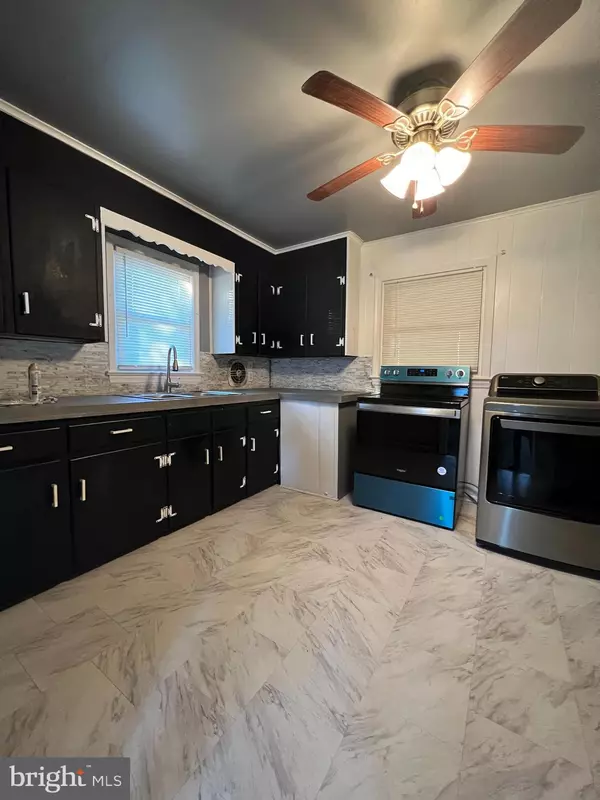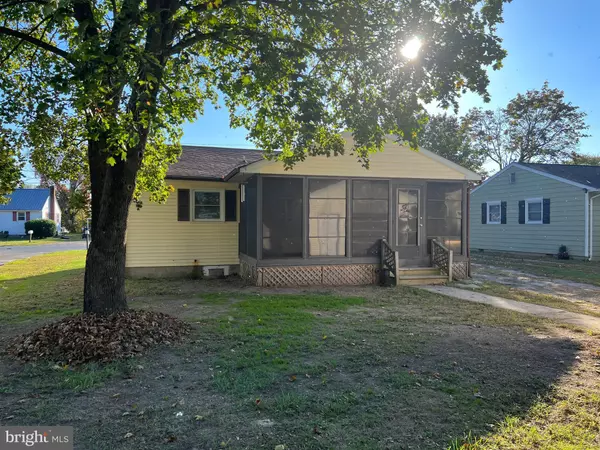For more information regarding the value of a property, please contact us for a free consultation.
10181 MARVIL DR Laurel, DE 19956
Want to know what your home might be worth? Contact us for a FREE valuation!

Our team is ready to help you sell your home for the highest possible price ASAP
Key Details
Sold Price $140,000
Property Type Single Family Home
Sub Type Detached
Listing Status Sold
Purchase Type For Sale
Square Footage 975 sqft
Price per Sqft $143
Subdivision Woodland Heights
MLS Listing ID DESU2031340
Sold Date 12/16/22
Style Ranch/Rambler
Bedrooms 2
Full Baths 1
HOA Y/N N
Abv Grd Liv Area 975
Originating Board BRIGHT
Year Built 1965
Annual Tax Amount $382
Tax Year 2022
Lot Size 7,405 Sqft
Acres 0.17
Lot Dimensions 50.00 x 150.00
Property Description
This cute ranch with 2 Bedrooms one full bath is coming soon in Laurel, Delaware. This treat is scheduled to go active Halloween day. This home has the original hardwood floors which are also under the carpet in the second bedroom and living room. The kitchen is equipped with brand new fridge and stove in stainless steel. The seller has placed brand new washer in dryer for the next buyer and all the kitchen appliances come with a one year warranty making this an easy turn key property. Kitchen has views into the living room and a pantry closet for storage. Each room has separate heating. The back of the house has a large three season room that could be used all year round with the addition of a heat source. The backyard has a firepit and shed along with an oversized one car garage which was previously used to work on cars. Architectural roof singles to main house and garage are 3 years young.
Location
State DE
County Sussex
Area Broad Creek Hundred (31002)
Zoning AR-1
Rooms
Other Rooms Bedroom 2, Kitchen, Family Room, Bedroom 1, Sun/Florida Room, Bathroom 1
Main Level Bedrooms 2
Interior
Interior Features Attic, Carpet, Ceiling Fan(s), Combination Dining/Living, Family Room Off Kitchen, Kitchen - Country, Pantry, Tub Shower, Wood Floors
Hot Water Electric
Heating Baseboard - Electric
Cooling Window Unit(s)
Flooring Partially Carpeted, Solid Hardwood, Laminated
Equipment Dryer - Electric, Energy Efficient Appliances, Oven - Single, Refrigerator, Stainless Steel Appliances, Stove, Washer, Water Heater
Furnishings No
Fireplace N
Appliance Dryer - Electric, Energy Efficient Appliances, Oven - Single, Refrigerator, Stainless Steel Appliances, Stove, Washer, Water Heater
Heat Source Electric
Laundry Main Floor, Has Laundry
Exterior
Exterior Feature Enclosed, Screened
Parking Features Additional Storage Area, Oversized
Garage Spaces 5.0
Water Access N
Roof Type Architectural Shingle
Accessibility No Stairs
Porch Enclosed, Screened
Total Parking Spaces 5
Garage Y
Building
Lot Description Level, Rear Yard
Story 1
Foundation Crawl Space
Sewer Septic = # of BR
Water Conditioner, Well
Architectural Style Ranch/Rambler
Level or Stories 1
Additional Building Above Grade, Below Grade
Structure Type Dry Wall
New Construction N
Schools
School District Laurel
Others
Senior Community No
Tax ID 232-12.18-6.00
Ownership Fee Simple
SqFt Source Estimated
Acceptable Financing Cash, Conventional, USDA, VA, FHA
Horse Property N
Listing Terms Cash, Conventional, USDA, VA, FHA
Financing Cash,Conventional,USDA,VA,FHA
Special Listing Condition Standard
Read Less

Bought with Jennifer Demarest • The Parker Group



