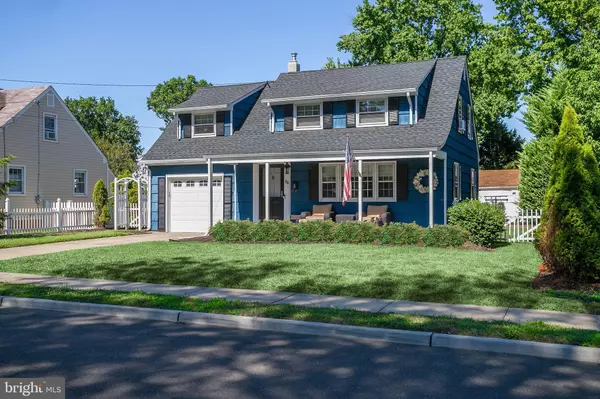For more information regarding the value of a property, please contact us for a free consultation.
60 HARTMAN DR Hamilton, NJ 08690
Want to know what your home might be worth? Contact us for a FREE valuation!

Our team is ready to help you sell your home for the highest possible price ASAP
Key Details
Sold Price $420,000
Property Type Single Family Home
Sub Type Detached
Listing Status Sold
Purchase Type For Sale
Square Footage 1,653 sqft
Price per Sqft $254
Subdivision Hamilton Square
MLS Listing ID NJME2024536
Sold Date 01/23/23
Style Colonial
Bedrooms 3
Full Baths 1
Half Baths 1
HOA Y/N N
Abv Grd Liv Area 1,653
Originating Board BRIGHT
Year Built 1956
Annual Tax Amount $8,164
Tax Year 2021
Lot Size 6,098 Sqft
Acres 0.14
Lot Dimensions 60.00 x 100.00
Property Description
Nestled in the heart of the square, Built when pride and workmanship was important. This charming 3 bedroom 1 1/2 bath colonial cape is larger then it appears, with its inviting covered front porch. Beautiful hardwood floors, a grand front window, and plenty of sunlight. Expanded living room and arch way into the formal dining room and eat in kitchen. The kitchen is updated with brand new stainless steel appliances. Sunroom addition with ample windows giving panoramic views of the professionally landscaped private yard and hardscape patio. Upstairs there are three graciously sized bedrooms with cathedral ceilings. An upper level laundry room, ample closets. Recently remodeled full bath. The partially finished basement doubles as a billiard game room space or den. Attached expanded one car garage, one year old hot water heater, 200 amp service. This house is all you could desire in a quiet most
sought after neighborhood.
Location
State NJ
County Mercer
Area Hamilton Twp (21103)
Zoning RESID
Rooms
Other Rooms Living Room, Dining Room, Primary Bedroom, Bedroom 2, Bedroom 3, Kitchen, Den, Foyer, Laundry, Full Bath
Basement Full
Interior
Hot Water Natural Gas
Heating Forced Air
Cooling Central A/C
Flooring Hardwood, Ceramic Tile
Equipment Stainless Steel Appliances
Appliance Stainless Steel Appliances
Heat Source Natural Gas
Laundry Upper Floor
Exterior
Exterior Feature Patio(s)
Parking Features Built In, Garage - Front Entry, Garage Door Opener, Inside Access
Garage Spaces 1.0
Fence Vinyl
Utilities Available Cable TV Available, Under Ground
Water Access N
Roof Type Composite
Street Surface Paved
Accessibility None
Porch Patio(s)
Attached Garage 1
Total Parking Spaces 1
Garage Y
Building
Lot Description Front Yard, Landscaping, Rear Yard
Story 2
Foundation Block
Sewer Public Sewer
Water Public
Architectural Style Colonial
Level or Stories 2
Additional Building Above Grade, Below Grade
Structure Type Dry Wall
New Construction N
Schools
Elementary Schools Sayen E.S.
Middle Schools Emily C Reynolds
High Schools Hamilton East-Steinert H.S.
School District Hamilton Township
Others
Senior Community No
Tax ID 03-01832-00013
Ownership Fee Simple
SqFt Source Estimated
Acceptable Financing Cash, Conventional, FHA, VA
Listing Terms Cash, Conventional, FHA, VA
Financing Cash,Conventional,FHA,VA
Special Listing Condition Standard
Read Less

Bought with Non Subscribing Member • Non Subscribing Office



