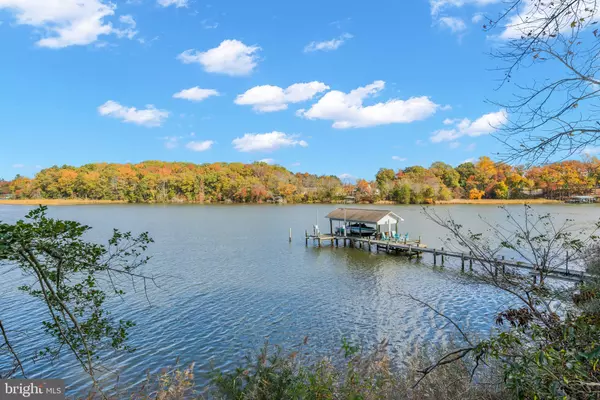For more information regarding the value of a property, please contact us for a free consultation.
569 HOLLY POINT DR Montross, VA 22520
Want to know what your home might be worth? Contact us for a FREE valuation!

Our team is ready to help you sell your home for the highest possible price ASAP
Key Details
Sold Price $875,000
Property Type Single Family Home
Sub Type Detached
Listing Status Sold
Purchase Type For Sale
Square Footage 2,992 sqft
Price per Sqft $292
Subdivision Holly Point
MLS Listing ID VAWE2003366
Sold Date 12/16/22
Style Colonial
Bedrooms 4
Full Baths 2
Half Baths 1
HOA Y/N N
Abv Grd Liv Area 2,992
Originating Board BRIGHT
Year Built 2002
Annual Tax Amount $3,127
Tax Year 2017
Lot Size 2.600 Acres
Acres 2.6
Property Description
Waterfront oasis on Nomini Creek with over 380 feet of waterfront nestled on a 2.6 acre lot at the end of a 1.25 mile private road*Home has been updated and shows like a model*Large updated kitchen with beautiful cabinetry, huge center island with Cambria stone countertops, upgraded stainless appliances including GE Advantium double oven/convection oven and built-in bench seating with additional storage*Huge open concept 2 story living room with incredible floor to ceiling windows offering incredible views of the water and a fireplace*Main level also features a main level bedroom with renovated full bath with quartz counters and glass shower as well as a den/2nd bedroom and powder room*Upper level features large master suite with updated full bath, walk in closet and a private balcony as well as another bedroom with separate office/sitting room*2 car attached garage and a separate 24 x 60 detached garage with 500 gallon above ground gas tank*Nice patio with firepit offers incredible views*Custom dock with 1 boat lift and 2 Sea Doo lifts*2016 25' Chaparral Vortex boat with trailer and 2014 Sea Doo Spark with trailer can convey along with 2 Native kayaks*This property is amazing!
Location
State VA
County Westmoreland
Zoning RESIDENTIAL
Rooms
Main Level Bedrooms 2
Interior
Interior Features Breakfast Area, Built-Ins, Ceiling Fan(s), Entry Level Bedroom, Family Room Off Kitchen, Floor Plan - Open, Formal/Separate Dining Room, Kitchen - Gourmet, Kitchen - Island, Primary Bath(s), Walk-in Closet(s)
Hot Water Electric
Heating Forced Air
Cooling Central A/C
Flooring Hardwood
Equipment Built-In Microwave, Cooktop, Dishwasher, Disposal, Dryer, Exhaust Fan, Extra Refrigerator/Freezer, Icemaker, Microwave, Oven - Double, Oven - Wall, Refrigerator, Washer
Appliance Built-In Microwave, Cooktop, Dishwasher, Disposal, Dryer, Exhaust Fan, Extra Refrigerator/Freezer, Icemaker, Microwave, Oven - Double, Oven - Wall, Refrigerator, Washer
Heat Source Propane - Owned
Exterior
Exterior Feature Patio(s)
Parking Features Garage - Side Entry, Oversized
Garage Spaces 2.0
Waterfront Description Private Dock Site
Water Access Y
Water Access Desc Boat - Powered,Canoe/Kayak,Fishing Allowed,Personal Watercraft (PWC)
View Water
Accessibility None
Porch Patio(s)
Attached Garage 2
Total Parking Spaces 2
Garage Y
Building
Lot Description Private, Premium
Story 2
Foundation Slab
Sewer Septic = # of BR
Water Well
Architectural Style Colonial
Level or Stories 2
Additional Building Above Grade, Below Grade
Structure Type 9'+ Ceilings,2 Story Ceilings,Vaulted Ceilings
New Construction N
Schools
School District Westmoreland County Public Schools
Others
Senior Community No
Tax ID 45C 6
Ownership Fee Simple
SqFt Source Assessor
Special Listing Condition Standard
Read Less

Bought with Rachel R Knapp • KW United



