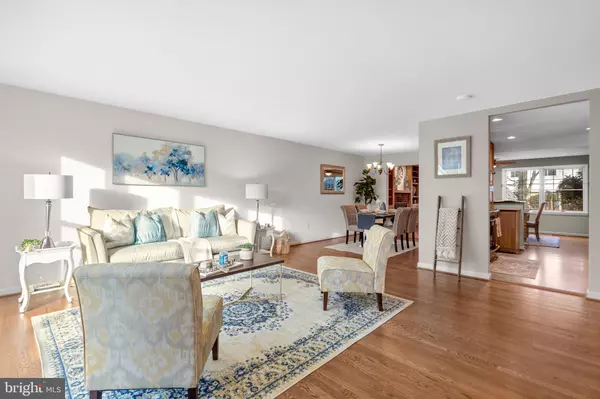For more information regarding the value of a property, please contact us for a free consultation.
8 MAXIM LN Rockville, MD 20852
Want to know what your home might be worth? Contact us for a FREE valuation!

Our team is ready to help you sell your home for the highest possible price ASAP
Key Details
Sold Price $645,000
Property Type Single Family Home
Sub Type Detached
Listing Status Sold
Purchase Type For Sale
Square Footage 2,240 sqft
Price per Sqft $287
Subdivision Hungerford
MLS Listing ID MDMC2067554
Sold Date 12/16/22
Style Split Level
Bedrooms 4
Full Baths 2
Half Baths 1
HOA Y/N N
Abv Grd Liv Area 1,540
Originating Board BRIGHT
Year Built 1961
Annual Tax Amount $7,472
Tax Year 2022
Lot Size 7,894 Sqft
Acres 0.18
Property Description
Come home to this well maintained and loved house with expansive addition on a private cul de sac close to all amenities. Gleaming refinished hardwood flooring throughout adding warmth, two fireplaces one in kitchen and one in lower level family room, a cooks dream kitchen with top of the line appliances, replaced vinyl siding, added insulation, and windows in 2018. Large bow window streaming light through main level. Upper level features four good sized bedrooms, and two fully renovated baths. Master bedroom has walk in closet with closet organizers. Home is perfect for easy living and comfortable entertaining. The flow of the open concept living room/dining room leads right to the kitchen and addition with seating area and fireplace. The fenced backyard means pets are safely contained. Best of all, the house is situated on a cul de sac; where you can enjoy activities without the worry of heavy traffic. Freshly painted. Perfect for those wishing to buy a property with a suburban feel but proximity to thriving downtown Rockville with shops, restaurants, Metro, cinema and library, County and Civic buildings. Close by Dogwood Park and the Elwood Smith Park offer play areas, walking trails and recreation areas. This home is only .7 miles from the Rockville courthouse.
Lower level feature large family room with gas fireplace and mantel, slate like flooring, a large storage room with exit to yard, a powder room and laundry area. Storage shed in back yard AS IS. Huge flat screen TV conveys.
Open House Saturday, November 19th from 12-2
Location
State MD
County Montgomery
Zoning R60
Rooms
Other Rooms Living Room, Dining Room, Kitchen, Family Room, Foyer, Storage Room
Basement Full, Heated, Outside Entrance, Partially Finished, Windows
Interior
Interior Features Built-Ins, Ceiling Fan(s), Family Room Off Kitchen, Floor Plan - Open, Walk-in Closet(s), Window Treatments, Wood Floors
Hot Water Natural Gas
Cooling Central A/C
Flooring Hardwood
Fireplaces Number 2
Fireplaces Type Brick, Gas/Propane, Mantel(s)
Equipment Built-In Microwave, Commercial Range, Dishwasher, Disposal, Dryer, Refrigerator, Six Burner Stove, Stainless Steel Appliances, Washer
Fireplace Y
Appliance Built-In Microwave, Commercial Range, Dishwasher, Disposal, Dryer, Refrigerator, Six Burner Stove, Stainless Steel Appliances, Washer
Heat Source Natural Gas
Exterior
Utilities Available Cable TV
Water Access N
Roof Type Architectural Shingle
Accessibility None
Garage N
Building
Story 3
Foundation Block, Crawl Space
Sewer Public Sewer
Water Public
Architectural Style Split Level
Level or Stories 3
Additional Building Above Grade, Below Grade
New Construction N
Schools
School District Montgomery County Public Schools
Others
HOA Fee Include None
Senior Community No
Tax ID 160400177078
Ownership Fee Simple
SqFt Source Assessor
Special Listing Condition Standard
Read Less

Bought with Ellen M Coleman • RE/MAX Realty Centre, Inc.



