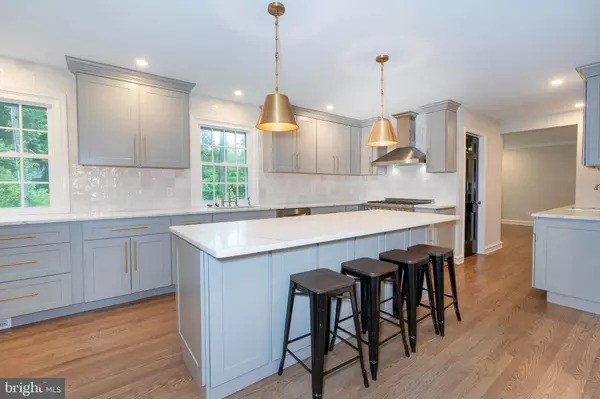For more information regarding the value of a property, please contact us for a free consultation.
10 SORREL DR Wilmington, DE 19803
Want to know what your home might be worth? Contact us for a FREE valuation!

Our team is ready to help you sell your home for the highest possible price ASAP
Key Details
Sold Price $760,000
Property Type Single Family Home
Sub Type Detached
Listing Status Sold
Purchase Type For Sale
Square Footage 3,100 sqft
Price per Sqft $245
Subdivision Surrey Park
MLS Listing ID DENC2033340
Sold Date 12/16/22
Style Colonial
Bedrooms 4
Full Baths 3
Half Baths 1
HOA Fees $12/ann
HOA Y/N Y
Abv Grd Liv Area 3,100
Originating Board BRIGHT
Year Built 1964
Annual Tax Amount $4,514
Tax Year 2022
Lot Size 0.340 Acres
Acres 0.34
Lot Dimensions 105.00 x 142.80
Property Description
Don't miss this beautiful home in Surrey Park, North Wilmington. This spacious 4 bedroom, 3 1/2 bath is located in Brandywine School district and close proximity to Rt 202, I-95, and downtown Wilmington or West Chester, PA. This home has it all...the first floor features a large living room with great natural light and a fireplace. As you move to the dining room, you enter a spacious room for entertaining and hosting holiday festivities. The large family room is adjacent to the kitchen and makes a warm spot to enjoy the fireplace on a chilly night, an area for a game table, and easy access to the backyard. The first-floor powder room has been beautifully renovated. The kitchen is a warm and elegant room to gather. One can enjoy its amenities including 42" cabinets, an island, stainless steel appliances, a second bar sink/serving counter, and is finished with lovely quartz countertops. Ascend the turned staircase to the second floor and find the master bedroom with a vaulted ceiling and a master bathroom with dual-sink vanity, a walk-in shower with tile and a frameless glass shower, and a tile floor. The second bedroom is an ensuite and its bathroom has a dual-sink vanity, tub shower, and lovely tile work and fixtures. The hall bath has a dual-sink vanity, tub shower, and lovely tile workmanship. Two additional, spacious bedrooms and a laundry room complete this floor's layout. The finished lower level is a great space for entertaining and has a very generous storage area. The flat, large backyard is perfect for outdoor entertaining and has easy access from the family room. Imagine backyard picnics, yard games, or an elegant outdoor setting for an evening event. The 2-car turned garage provides more storage space. The details in this home are abundant including hardwood floors throughout, black-lacquered doors and trim, elegant fixtures, tile and marble materials, unique millwork throughout, and comfort features such as the new two-zone HVAC system. North Wilmington features parks and trails, community pools, shopping, and so much more. The home was completely renovated in July 2021 with beautiful craftsmanship. Agent is a licensed real estate agent in the State of Delaware.
Location
State DE
County New Castle
Area Brandywine (30901)
Zoning NC15
Rooms
Basement Partial, Partially Finished
Interior
Hot Water Natural Gas
Heating Forced Air
Cooling Central A/C
Flooring Wood
Fireplaces Number 2
Heat Source Natural Gas
Exterior
Parking Features Garage - Side Entry
Garage Spaces 2.0
Water Access N
Accessibility None
Attached Garage 2
Total Parking Spaces 2
Garage Y
Building
Story 3
Foundation Block
Sewer Public Sewer
Water Public
Architectural Style Colonial
Level or Stories 3
Additional Building Above Grade, Below Grade
New Construction N
Schools
High Schools Brandywine
School District Brandywine
Others
HOA Fee Include Snow Removal,Common Area Maintenance
Senior Community No
Tax ID 06-053.00-110
Ownership Fee Simple
SqFt Source Assessor
Special Listing Condition Standard
Read Less

Bought with Lauren G Madaline • Long & Foster Real Estate, Inc.



