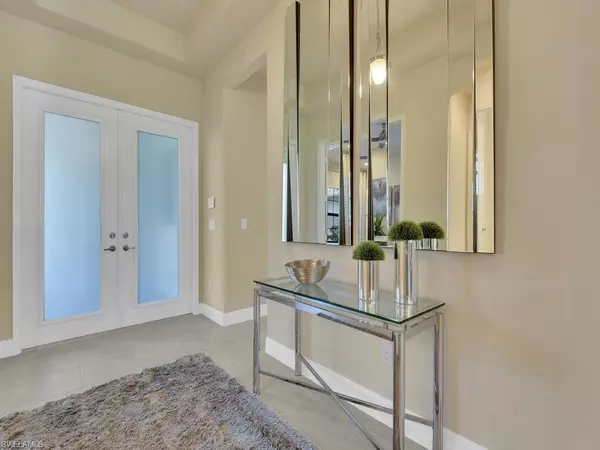For more information regarding the value of a property, please contact us for a free consultation.
10111 Chesapeake Bay DR Fort Myers, FL 33913
Want to know what your home might be worth? Contact us for a FREE valuation!

Our team is ready to help you sell your home for the highest possible price ASAP
Key Details
Sold Price $630,000
Property Type Single Family Home
Sub Type Ranch,Single Family Residence
Listing Status Sold
Purchase Type For Sale
Square Footage 2,147 sqft
Price per Sqft $293
Subdivision Marina Bay
MLS Listing ID 222078989
Sold Date 12/16/22
Bedrooms 3
Full Baths 3
HOA Y/N Yes
Originating Board Naples
Year Built 2020
Annual Tax Amount $6,259
Tax Year 2021
Lot Size 6,934 Sqft
Acres 0.1592
Property Description
FORMER MODEL - tons of upgrades!!! This single family home in the highly-desired gated community of Marina Bay features the Grenada layout which offers over 2,100 sf of upscale living space that features a great room design, stunning kitchen w/ European style hidden-hinge cabinets, undermounted sink w/ pull-out, stainless steel appliances, granite countertops, breakfast nook, long breakfast bar, den w/ French door entry, tile flooring in all main living areas, volume & tray ceilings, 3-car garage, spacious screened rear lanai, and fenced in backyard w/ picket fencing. You will love relaxing on the rear lanai that overlooks a spacious backyard w/ plenty of room to add a pool if desired. Marina Bay offers resort style amenities- 12,000+ sf clubhouse w/ pool, lap pool, fitness center, aerobics studio, indoor sports court, tennis, party pavilion & more. Conveniently located off of Treeline in the Daniels Corridor w/ easy access to I-75, SWFL Int Airport, Gulf Coast Town Center, and FGCU.
Location
State FL
County Lee
Area Marina Bay
Zoning MDP-3
Rooms
Bedroom Description Split Bedrooms
Dining Room Breakfast Bar, Breakfast Room, Dining - Living
Kitchen Island, Pantry
Interior
Interior Features Foyer, French Doors, Laundry Tub, Pantry, Smoke Detectors, Volume Ceiling, Walk-In Closet(s), Window Coverings
Heating Central Electric
Flooring Carpet, Tile
Equipment Auto Garage Door, Cooktop, Dishwasher, Disposal, Dryer, Microwave, Range, Refrigerator/Icemaker, Security System, Self Cleaning Oven, Smoke Detector, Washer
Furnishings Unfurnished
Fireplace No
Window Features Window Coverings
Appliance Cooktop, Dishwasher, Disposal, Dryer, Microwave, Range, Refrigerator/Icemaker, Self Cleaning Oven, Washer
Heat Source Central Electric
Exterior
Exterior Feature Screened Lanai/Porch
Parking Features Driveway Paved, Attached
Garage Spaces 3.0
Fence Fenced
Pool Community
Community Features Park, Pool, Fitness Center, Sidewalks, Street Lights, Tennis Court(s), Gated
Amenities Available Basketball Court, Barbecue, Bike And Jog Path, Park, Pool, Community Room, Spa/Hot Tub, Fitness Center, Hobby Room, Internet Access, Library, Pickleball, Play Area, Sidewalk, Streetlight, Tennis Court(s)
Waterfront Description None
View Y/N Yes
View Landscaped Area
Roof Type Tile
Street Surface Paved
Porch Patio
Total Parking Spaces 3
Garage Yes
Private Pool No
Building
Lot Description Regular
Building Description Concrete Block,Stucco, DSL/Cable Available
Story 1
Water Central
Architectural Style Ranch, Single Family
Level or Stories 1
Structure Type Concrete Block,Stucco
New Construction No
Schools
Elementary Schools School Choice
Middle Schools School Choice
High Schools School Choice
Others
Pets Allowed With Approval
Senior Community No
Tax ID 14-45-25-P1-35000.4040
Ownership Single Family
Security Features Security System,Smoke Detector(s),Gated Community
Read Less

Bought with Venture Realty & Investments



