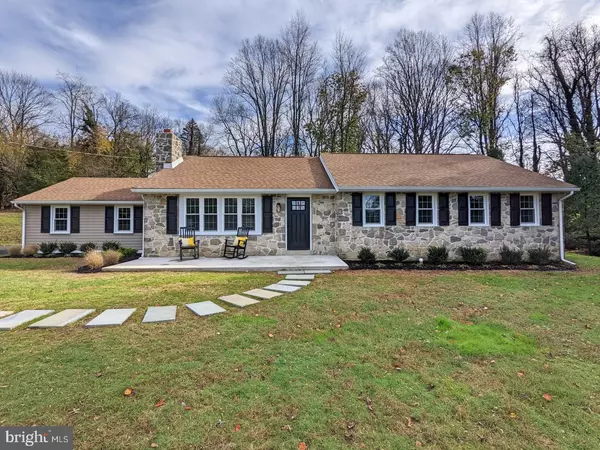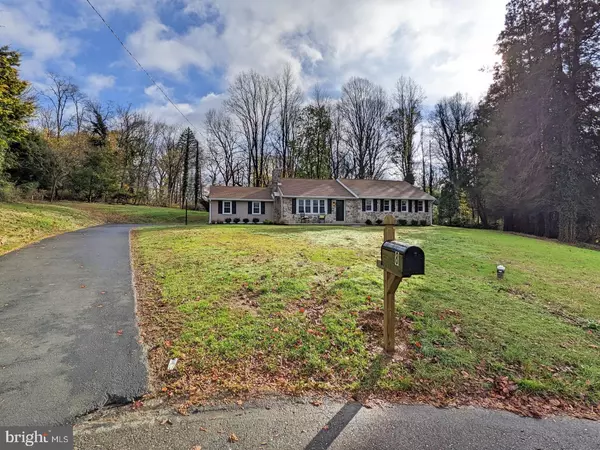For more information regarding the value of a property, please contact us for a free consultation.
8 GENERAL WAYNE DR Media, PA 19063
Want to know what your home might be worth? Contact us for a FREE valuation!

Our team is ready to help you sell your home for the highest possible price ASAP
Key Details
Sold Price $623,000
Property Type Single Family Home
Sub Type Detached
Listing Status Sold
Purchase Type For Sale
Square Footage 2,465 sqft
Price per Sqft $252
Subdivision None Available
MLS Listing ID PADE2037572
Sold Date 12/15/22
Style Ranch/Rambler
Bedrooms 3
Full Baths 2
Half Baths 1
HOA Y/N N
Abv Grd Liv Area 1,893
Originating Board BRIGHT
Year Built 1958
Annual Tax Amount $6,434
Tax Year 2021
Lot Size 0.500 Acres
Acres 0.5
Lot Dimensions 192.00 x 194.00
Property Description
Welcome to 8 General Wayne Drive, a luxurious ranch style home in the sought after Rose Tree Media School District. This beautiful 3 bedroom, 2.5 bathroom home is situated on a 1/2 acre lot at the end of a cul-de-sac and has been completely renovated. Drive up the driveway to the 2 car garage. Enter in through the front door to the "WOW " as you take in this breathtaking home! There is the formal living room with wood burning fireplace. The open concept home flows into the dining area as well as the gorgeous gourmet kitchen with quartz countertops, stainless steel appliances, built-in microwave drawer and pot-filler. Enjoy your company as they sit at the island chatting with you as you prepare the meal in the kitchen of your dreams. Just off the dining room/kitchen is the spacious family room with a door to the back yard. There is also an office and coat closet in the back. Heading down the hall you will find 2 bedrooms and a new hall bathroom. At the end of the hall is the primary en-suite bedroom with 2 closets; one is a double closet and the other a walk-in closet. The en-suite bath features a elegant shower as well as a double bowl vanity. Head downstairs to the finished basement with recessed lights and a powder room; a great place to play games or watch a movie. This home is completely new inside, including all windows and doors. New HVAC, electric panel and more. This is a must see!
Location
State PA
County Delaware
Area Middletown Twp (10427)
Zoning RES
Rooms
Other Rooms Living Room, Dining Room, Primary Bedroom, Bedroom 2, Bedroom 3, Kitchen, Family Room, Basement, Office, Bathroom 2, Primary Bathroom, Full Bath
Basement Partially Finished, Heated, Sump Pump
Main Level Bedrooms 3
Interior
Interior Features Attic, Carpet, Ceiling Fan(s), Combination Kitchen/Dining, Entry Level Bedroom, Family Room Off Kitchen, Floor Plan - Open, Kitchen - Gourmet, Kitchen - Island, Primary Bath(s), Recessed Lighting, Tub Shower, Upgraded Countertops, Walk-in Closet(s)
Hot Water Electric
Heating Heat Pump - Electric BackUp, Forced Air
Cooling Central A/C
Flooring Carpet, Ceramic Tile, Engineered Wood, Luxury Vinyl Plank
Fireplaces Number 1
Equipment Built-In Microwave, Built-In Range, Dishwasher, Refrigerator, Range Hood, Stainless Steel Appliances
Window Features Energy Efficient
Appliance Built-In Microwave, Built-In Range, Dishwasher, Refrigerator, Range Hood, Stainless Steel Appliances
Heat Source Electric
Laundry Basement
Exterior
Exterior Feature Patio(s), Porch(es)
Parking Features Garage - Side Entry, Garage Door Opener
Garage Spaces 10.0
Utilities Available Cable TV
Water Access N
Roof Type Shingle
Accessibility None
Porch Patio(s), Porch(es)
Attached Garage 2
Total Parking Spaces 10
Garage Y
Building
Lot Description Cul-de-sac, Front Yard, Landscaping, No Thru Street, Open, Rear Yard, SideYard(s)
Story 1
Foundation Block, Crawl Space
Sewer Public Sewer
Water Public
Architectural Style Ranch/Rambler
Level or Stories 1
Additional Building Above Grade, Below Grade
New Construction N
Schools
Elementary Schools Indian Lane
Middle Schools Springton Lake
High Schools Penncrest
School District Rose Tree Media
Others
Senior Community No
Tax ID 27-00-00817-00
Ownership Fee Simple
SqFt Source Assessor
Acceptable Financing Cash, Conventional, FHA
Listing Terms Cash, Conventional, FHA
Financing Cash,Conventional,FHA
Special Listing Condition Standard
Read Less

Bought with Lauren Anne Shull • Keller Williams Philadelphia



