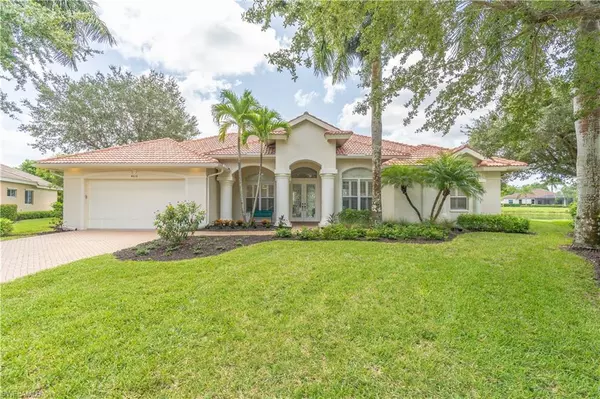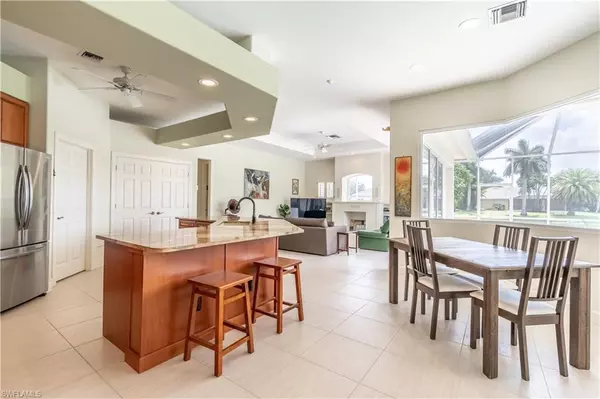For more information regarding the value of a property, please contact us for a free consultation.
4616 Snowy Egret DR Naples, FL 34119
Want to know what your home might be worth? Contact us for a FREE valuation!

Our team is ready to help you sell your home for the highest possible price ASAP
Key Details
Sold Price $1,060,000
Property Type Single Family Home
Sub Type Ranch,Single Family Residence
Listing Status Sold
Purchase Type For Sale
Square Footage 2,738 sqft
Price per Sqft $387
Subdivision Longshore Lake
MLS Listing ID 222034035
Sold Date 12/15/22
Bedrooms 3
Full Baths 3
HOA Y/N Yes
Originating Board Naples
Year Built 1996
Annual Tax Amount $5,229
Tax Year 2021
Lot Size 0.380 Acres
Acres 0.38
Property Description
Located on the cul-de-sac of one of the most desirable streets in Longshore Lake, this three bedroom plus den, three bath pool home provides panoramic views of the Lake from the moment you enter. More than 170 feet of lake frontage allows tremendous amounts of natural light in the living rooms which are complemented by volume ceilings. The updated kitchen offers large entertaining areas with access to both living rooms and views of the pool and lake through the bay windows. The master suite comes with two walk-in closets, separate shower and bathtub and dual vanities. Large disappearing sliders in the living rooms and master, and a pool bath attached to one of the guest bedrooms, provide easy access to the pool area from anywhere in the home. All bedrooms and the office/den have hardwood flooring, with modern tile in the living, dining and kitchen areas. The roof, air conditioning system and water heater were all replaced within the last four years. Longshore Lake is a well-established and highly desirable gated community that offers boating, fishing, superb tennis and fitness facilities, Clubhouse with multiple dining options and miles of walking paths.
Location
State FL
County Collier
Area Longshore Lake
Rooms
Bedroom Description Split Bedrooms
Dining Room Breakfast Bar, Dining - Family, Formal
Kitchen Island, Pantry
Interior
Interior Features Built-In Cabinets, Pantry, Smoke Detectors, Vaulted Ceiling(s), Walk-In Closet(s), Window Coverings
Heating Central Electric
Flooring Tile, Wood
Equipment Auto Garage Door, Dishwasher, Disposal, Dryer, Microwave, Range, Refrigerator/Freezer, Smoke Detector, Washer
Furnishings Unfurnished
Fireplace No
Window Features Window Coverings
Appliance Dishwasher, Disposal, Dryer, Microwave, Range, Refrigerator/Freezer, Washer
Heat Source Central Electric
Exterior
Exterior Feature Screened Lanai/Porch
Parking Features Driveway Paved, Attached
Garage Spaces 2.0
Pool Community, Below Ground, Concrete, Equipment Stays, Screen Enclosure
Community Features Clubhouse, Pool, Fitness Center, Restaurant, Tennis Court(s), Gated
Amenities Available Clubhouse, Pool, Community Room, Fitness Center, Pickleball, Private Membership, Restaurant, Tennis Court(s), Underground Utility
Waterfront Description Lake
View Y/N Yes
View Lake
Roof Type Tile
Porch Patio
Total Parking Spaces 2
Garage Yes
Private Pool Yes
Building
Lot Description Cul-De-Sac
Building Description Concrete Block,Stucco, DSL/Cable Available
Story 1
Water Central
Architectural Style Ranch, Single Family
Level or Stories 1
Structure Type Concrete Block,Stucco
New Construction No
Schools
Elementary Schools Veterans Memorial El
Middle Schools North Naples Middle School
High Schools Gulf Coast High School
Others
Pets Allowed With Approval
Senior Community No
Tax ID 56106005005
Ownership Single Family
Security Features Smoke Detector(s),Gated Community
Read Less

Bought with Coldwell Banker Realty



