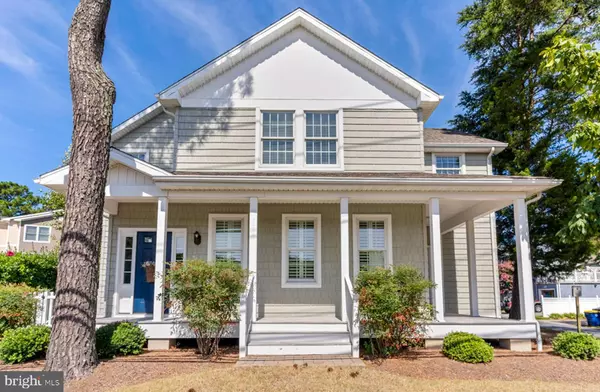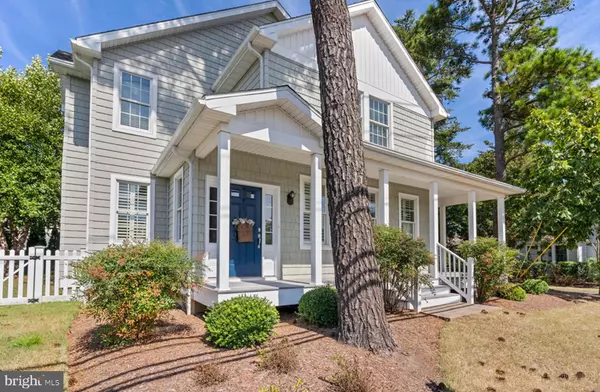For more information regarding the value of a property, please contact us for a free consultation.
129 CANAL ST Rehoboth Beach, DE 19971
Want to know what your home might be worth? Contact us for a FREE valuation!

Our team is ready to help you sell your home for the highest possible price ASAP
Key Details
Sold Price $1,550,000
Property Type Single Family Home
Sub Type Detached
Listing Status Sold
Purchase Type For Sale
Square Footage 2,300 sqft
Price per Sqft $673
Subdivision Encampment Grounds
MLS Listing ID DESU2027506
Sold Date 12/14/22
Style Coastal,Contemporary
Bedrooms 4
Full Baths 3
Half Baths 1
HOA Y/N N
Abv Grd Liv Area 2,300
Originating Board BRIGHT
Year Built 2013
Annual Tax Amount $1,893
Lot Size 5,571 Sqft
Acres 0.13
Property Description
Welcome to 129 Canal Street, a beautifully maintained home perfectly located within minutes to the beach, boardwalk, various parks, bike trail, restaurants, shopping and so much more. All of Rehoboth's amenities are truly at your disposal! This open floor plan features 4 bedrooms, 3.5 baths with both first and second floor owners' suites, complete with a large en-suite baths. The open concept is flooded with natural light and host to a beautiful kitchen with granite counters, stainless appliances and breakfast bar. This space overlooks the dining area and a family room that is finished with custom built-ins and a cozy gas fireplace. The living space leads to a rear screened porch and sun deck that overlooks the perfectly manicured yard which is fenced for privacy. In addition to the 2nd owner's suite, the second-floor features two spacious guest bedrooms, connected by a Jack-and-Jill bath with dual vanity sinks, and a laundry room. The home's charm is complimented by the cedar impression siding, gorgeous white trim, and large wrap around decks. 129 Canal Street also boasts a detached 1-car garage which is a rarity in Rehoboth Beach, perfect for your summer vehicle, beach toys, and more. Easy to show and move in ready!
Location
State DE
County Sussex
Area Lewes Rehoboth Hundred (31009)
Zoning TN
Rooms
Other Rooms Dining Room, Primary Bedroom, Bedroom 2, Bedroom 3, Bedroom 4, Kitchen, Family Room, Bathroom 2, Bathroom 3, Primary Bathroom
Main Level Bedrooms 1
Interior
Interior Features Built-Ins, Carpet, Ceiling Fan(s), Combination Dining/Living, Combination Kitchen/Dining, Combination Kitchen/Living, Crown Moldings, Dining Area, Entry Level Bedroom, Family Room Off Kitchen, Floor Plan - Open, Kitchen - Island, Recessed Lighting, Bathroom - Stall Shower, Bathroom - Tub Shower, Upgraded Countertops, Walk-in Closet(s), Window Treatments, Wood Floors
Hot Water Tankless
Heating Heat Pump(s), Zoned
Cooling Central A/C, Zoned
Flooring Carpet, Ceramic Tile, Hardwood
Fireplaces Number 1
Fireplaces Type Gas/Propane, Mantel(s)
Equipment Built-In Microwave, Built-In Range, Dishwasher, Disposal, Dryer, Exhaust Fan, Instant Hot Water, Microwave, Oven/Range - Electric, Refrigerator, Stainless Steel Appliances, Washer, Water Heater - Tankless
Furnishings No
Fireplace Y
Window Features Insulated,Screens,Sliding
Appliance Built-In Microwave, Built-In Range, Dishwasher, Disposal, Dryer, Exhaust Fan, Instant Hot Water, Microwave, Oven/Range - Electric, Refrigerator, Stainless Steel Appliances, Washer, Water Heater - Tankless
Heat Source Electric
Laundry Upper Floor, Washer In Unit, Dryer In Unit, Has Laundry
Exterior
Exterior Feature Deck(s), Porch(es), Screened
Parking Features Garage - Side Entry
Garage Spaces 3.0
Fence Partially, Rear
Utilities Available Cable TV, Phone Available, Propane
Water Access N
View Garden/Lawn
Roof Type Architectural Shingle
Accessibility None
Porch Deck(s), Porch(es), Screened
Road Frontage City/County
Total Parking Spaces 3
Garage Y
Building
Lot Description Corner, Irregular, Landscaping, Rear Yard
Story 2
Foundation Crawl Space
Sewer Public Sewer
Water Public
Architectural Style Coastal, Contemporary
Level or Stories 2
Additional Building Above Grade
Structure Type 9'+ Ceilings,Dry Wall
New Construction N
Schools
Elementary Schools Rehoboth
Middle Schools Beacon
High Schools Cape Henlopen
School District Cape Henlopen
Others
Pets Allowed Y
Senior Community No
Tax ID 334-19.08-49.00-15.00
Ownership Fee Simple
SqFt Source Estimated
Security Features Smoke Detector
Acceptable Financing Cash, Conventional
Listing Terms Cash, Conventional
Financing Cash,Conventional
Special Listing Condition Standard
Pets Allowed Cats OK, Dogs OK
Read Less

Bought with HENRY A JAFFE • Monument Sotheby's International Realty



