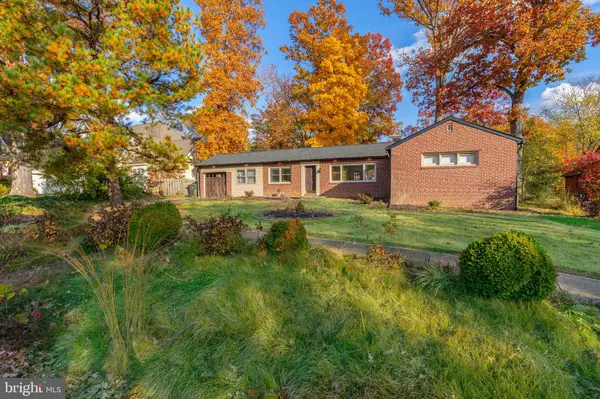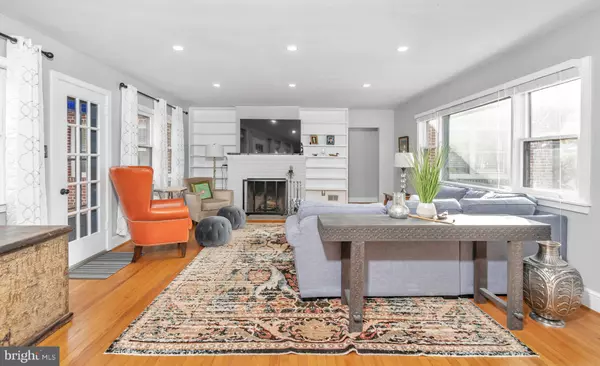For more information regarding the value of a property, please contact us for a free consultation.
113 BRIAR LN Newark, DE 19711
Want to know what your home might be worth? Contact us for a FREE valuation!

Our team is ready to help you sell your home for the highest possible price ASAP
Key Details
Sold Price $415,000
Property Type Single Family Home
Sub Type Detached
Listing Status Sold
Purchase Type For Sale
Square Footage 1,950 sqft
Price per Sqft $212
Subdivision Nottingham Manor
MLS Listing ID DENC2033958
Sold Date 12/15/22
Style Ranch/Rambler
Bedrooms 3
Full Baths 2
HOA Y/N N
Abv Grd Liv Area 1,950
Originating Board BRIGHT
Year Built 1950
Annual Tax Amount $3,189
Tax Year 2022
Lot Size 0.260 Acres
Acres 0.26
Lot Dimensions 90.00 x 125.00
Property Description
Beautiful 3-bedroom, 2 bath brick ranch house located in the highly sought-after community of Nottingham Manor, available due to the unexpected and immediate owner's transfer out of state. Current owner has lovingly completed over $100,000.00 in renovations over the past eight months, including a new roof, skylight resurface, new facia/vented soffits/enlarged gutters and downspouts, chimney rehab/new brick and repoint/new Terra Cotta Flues/new chimney cap, property regrade/landscape architect storm drainage, foundation stabilization/ poling / rebar/concrete, new garage door opener, LED recessed lighting added throughout, (4) new ceiling fans, new hardware and doorknobs, fresh paint throughout, exterior siding newly painted and exterior “smart” soffit lighting installed spanning the home's perimeter. Primary bedroom bathroom has been gutted and awaits new owners refinish, new Sanitary Ware Expert steam shower/floor/jet body/speaker/mirror/full glass surround and roof included in sale. Bonus room next to kitchen is gutted and awaits new owners refinish. 113 Briar's unique and inviting floor plan boasts a spacious primary bedroom suite providing serene privacy, perfect for a home office-complete with private entry. Gorgeous hardwood floors throughout huge living room, all bedrooms and hallway. Convenient to Newark Country Club, University of Delaware, and new city park complete with playgrounds, walking trails and fishing pier. Seller is including Home Warranty with sale of home. Home is being sold AS-IS.
Location
State DE
County New Castle
Area Newark/Glasgow (30905)
Zoning 18RS
Rooms
Other Rooms Living Room, Dining Room, Primary Bedroom, Bedroom 2, Bedroom 3, Kitchen, Bonus Room
Basement Full
Main Level Bedrooms 3
Interior
Interior Features Skylight(s), Recessed Lighting, Ceiling Fan(s), Attic, Built-Ins, Entry Level Bedroom, Primary Bath(s)
Hot Water Electric
Heating Forced Air
Cooling Central A/C
Flooring Hardwood
Fireplaces Number 1
Fireplaces Type Wood
Equipment Oven/Range - Electric, Refrigerator, Disposal, Dishwasher, Dryer, Microwave, Washer, Water Heater, Humidifier
Fireplace Y
Appliance Oven/Range - Electric, Refrigerator, Disposal, Dishwasher, Dryer, Microwave, Washer, Water Heater, Humidifier
Heat Source Oil
Laundry Main Floor
Exterior
Exterior Feature Patio(s)
Parking Features Garage Door Opener, Garage - Front Entry
Garage Spaces 3.0
Water Access N
Roof Type Shingle
Accessibility None
Porch Patio(s)
Attached Garage 1
Total Parking Spaces 3
Garage Y
Building
Lot Description Front Yard, Level, Rear Yard
Story 1
Foundation Brick/Mortar
Sewer Public Sewer
Water Public
Architectural Style Ranch/Rambler
Level or Stories 1
Additional Building Above Grade, Below Grade
Structure Type Dry Wall
New Construction N
Schools
Elementary Schools Downes
Middle Schools Shue-Medill
High Schools Newark
School District Christina
Others
Senior Community No
Tax ID 18-018.00-373
Ownership Fee Simple
SqFt Source Assessor
Security Features Carbon Monoxide Detector(s),Smoke Detector
Special Listing Condition Standard
Read Less

Bought with Cailey S Dean • Premier Realty Inc



