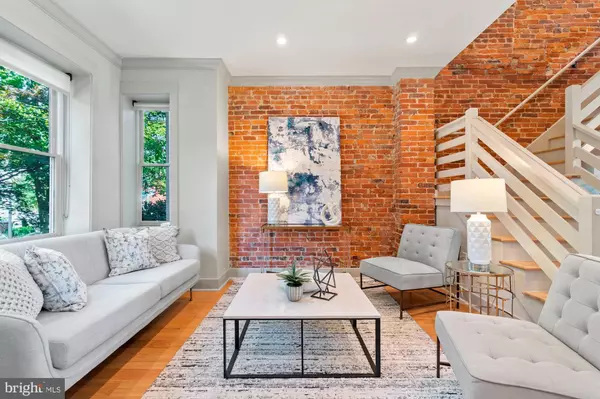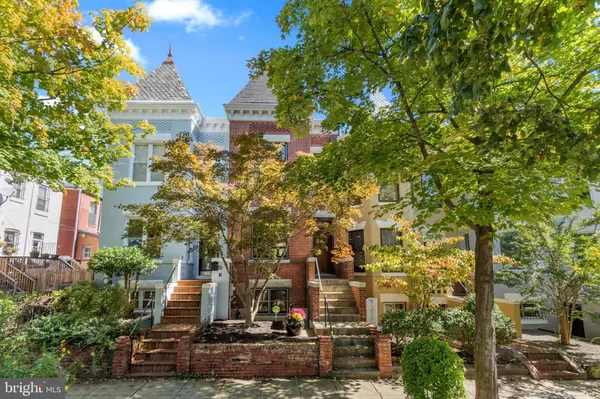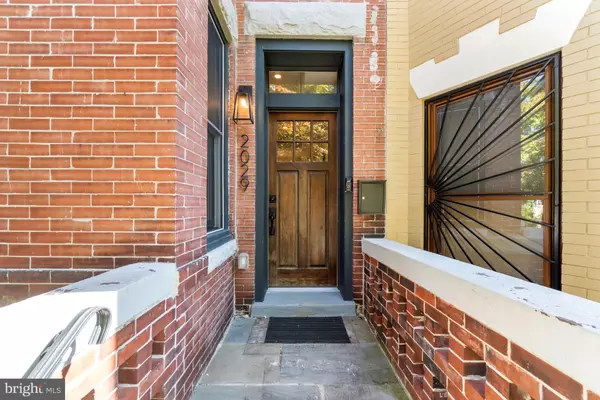For more information regarding the value of a property, please contact us for a free consultation.
2029 FLAGLER PL NW Washington, DC 20001
Want to know what your home might be worth? Contact us for a FREE valuation!

Our team is ready to help you sell your home for the highest possible price ASAP
Key Details
Sold Price $1,230,000
Property Type Townhouse
Sub Type Interior Row/Townhouse
Listing Status Sold
Purchase Type For Sale
Square Footage 1,754 sqft
Price per Sqft $701
Subdivision Bloomingdale
MLS Listing ID DCDC2070324
Sold Date 12/14/22
Style Colonial
Bedrooms 3
Full Baths 3
Half Baths 1
HOA Y/N N
Abv Grd Liv Area 1,276
Originating Board BRIGHT
Year Built 1906
Annual Tax Amount $9,264
Tax Year 2021
Lot Size 1,706 Sqft
Acres 0.04
Property Description
Prominently positioned on a quiet and leafy one-way street in historic Bloomingdale is an architectural treasure that has been lovingly renovated and updated for the modern age. Built by Harry Wardman and designed by Albert H. Beers, this 1906 classic row home has three levels of living space including the bonus of a fully finished lower level, a perfect option for an in-law or au pair suite. The airy and sun-splashed home offers high ceilings, large bay windows, exposed brick, and dramatic French doors leading out to a rear deck overlooking a private yard with slate patio and garden. Beyond the garden is a sizable, detached garage, suitable for off-street parking and additional storage. A modern, open floor plan flows seamlessly from the living room to the gourmet kitchen where you'll discover white quartz countertops and stainless steel appliances. The upper level features two distinctly large bedrooms with soaring ceilings, generous closet space, and beautifully appointed ensuite bathrooms. Laundry is also conveniently located on the upper level with a stacked washer and dryer. At the lowest level you'll find a large kitchenette, spacious living area, a full bath, a bedroom that could be used as a home office, and entrances in both the front and back. All of this in a walker's paradise, just steps from the neighborhood's beloved Crispus Attucks Park, and close to LeDroit Park with its playground and dog park. Stroll to neighborhood favorites like The Red Hen, Big Bear Café, and the retail, restaurants, and studios along the U Street Corridor. It's all part of a warm and comfortable lifestyle experience, with a true sense of local community including block parties and a Sunday farmers' market. Come and discover this gem for yourself!
Location
State DC
County Washington
Zoning RF-1
Rooms
Basement Front Entrance, Rear Entrance, Daylight, Full, Fully Finished, Connecting Stairway, Interior Access, Heated
Interior
Interior Features Kitchen - Gourmet, Primary Bath(s), Crown Moldings, Floor Plan - Open, Recessed Lighting, Walk-in Closet(s), Wood Floors, Built-Ins, Upgraded Countertops, Kitchenette
Hot Water Electric
Heating Central
Cooling Central A/C
Flooring Hardwood, Tile/Brick
Equipment Dishwasher, Disposal, Dryer - Front Loading, Microwave, Oven/Range - Gas, Range Hood, Refrigerator, Washer - Front Loading, Water Heater, Stainless Steel Appliances
Furnishings No
Fireplace N
Window Features Transom
Appliance Dishwasher, Disposal, Dryer - Front Loading, Microwave, Oven/Range - Gas, Range Hood, Refrigerator, Washer - Front Loading, Water Heater, Stainless Steel Appliances
Heat Source Electric
Laundry Lower Floor
Exterior
Exterior Feature Deck(s), Patio(s)
Parking Features Garage Door Opener
Garage Spaces 1.0
Fence Rear
Water Access N
Accessibility None
Porch Deck(s), Patio(s)
Total Parking Spaces 1
Garage Y
Building
Story 3
Foundation Other
Sewer Public Sewer
Water Public
Architectural Style Colonial
Level or Stories 3
Additional Building Above Grade, Below Grade
Structure Type 9'+ Ceilings,Brick
New Construction N
Schools
Elementary Schools Langley
Middle Schools Mckinley
High Schools Dunbar
School District District Of Columbia Public Schools
Others
Senior Community No
Tax ID 3116//0041
Ownership Fee Simple
SqFt Source Assessor
Security Features Electric Alarm,Carbon Monoxide Detector(s),Smoke Detector
Acceptable Financing Cash, Conventional
Listing Terms Cash, Conventional
Financing Cash,Conventional
Special Listing Condition Standard
Read Less

Bought with Jacquelyn S Sink • Compass



