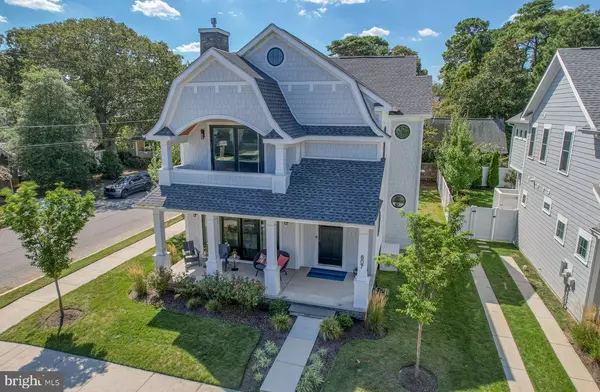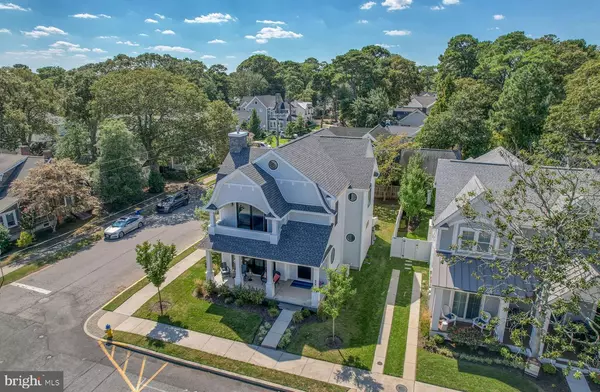For more information regarding the value of a property, please contact us for a free consultation.
807 KING CHARLES AVE Rehoboth Beach, DE 19971
Want to know what your home might be worth? Contact us for a FREE valuation!

Our team is ready to help you sell your home for the highest possible price ASAP
Key Details
Sold Price $3,250,000
Property Type Single Family Home
Sub Type Detached
Listing Status Sold
Purchase Type For Sale
Square Footage 2,801 sqft
Price per Sqft $1,160
Subdivision South Rehoboth
MLS Listing ID DESU2027884
Sold Date 12/12/22
Style Coastal,Contemporary
Bedrooms 5
Full Baths 5
Half Baths 1
HOA Y/N N
Abv Grd Liv Area 2,801
Originating Board BRIGHT
Year Built 2018
Annual Tax Amount $3,054
Tax Year 2021
Lot Size 5,000 Sqft
Acres 0.11
Lot Dimensions 50.00 x 100.00
Property Description
Coastal elegance and convenience describe this beautiful custom home located just a block to Rehoboth's finest beaches and iconic boardwalk. Situated on the corner of King Charles and Rodney Street, this chic coastal style elevation is sure to grab your attention. Exterior accents include Hardie shake siding, gambrel roof-lines and a large welcoming front porch. This sought after and functional, open concept floor plan features 5 bedrooms, 5 full baths, and 1 half bath. Soaring 10' ceilings on the first level allow for an abundance of natural light that beautifies the timeless finishes including wide plank walnut floors, gas fireplace with shiplap and tile surround, oil rubbed bronze fixtures, unique coffered ceilings and more. The kitchen offers tons of cabinetry, a commercial grade appliance package by DACOR, sleek quartz counters, a walk-in pantry, and an oversized island. The kitchen opens up to a rear sun deck offering a prime spot for grilling and relaxing. The first level also includes a primary suite complete with an en-suite bath, laundry room (hook-up only), and access to the rear deck. The second level features 9' ceilings, 4 additional bedrooms each with en-suite baths, laundry closet with stackable washer/dryer, and a loft area with access to a private balcony, which is a perfect cozy second living space. Being sold fully furnished, this home could be enjoyed immediately! This property has never been rented but offers excellent potential.
Location
State DE
County Sussex
Area Lewes Rehoboth Hundred (31009)
Zoning TN
Rooms
Other Rooms Primary Bedroom, Kitchen, Family Room, Foyer, Laundry, Loft, Primary Bathroom
Main Level Bedrooms 1
Interior
Interior Features Ceiling Fan(s), Combination Kitchen/Dining, Combination Kitchen/Living, Entry Level Bedroom, Floor Plan - Open, Kitchen - Gourmet, Kitchen - Island, Primary Bath(s), Recessed Lighting, Upgraded Countertops, Walk-in Closet(s), Wood Floors
Hot Water Tankless, Propane
Heating Heat Pump - Electric BackUp, Zoned
Cooling Ceiling Fan(s), Central A/C, Zoned
Flooring Carpet, Ceramic Tile, Engineered Wood
Fireplaces Number 1
Fireplaces Type Fireplace - Glass Doors, Gas/Propane, Mantel(s)
Equipment Built-In Range, Cooktop - Down Draft, Dishwasher, Disposal, Oven/Range - Gas, Refrigerator, Stainless Steel Appliances, Dryer, Washer, Icemaker, Water Heater, Exhaust Fan, Water Heater - Tankless, Microwave
Furnishings Yes
Fireplace Y
Window Features Screens
Appliance Built-In Range, Cooktop - Down Draft, Dishwasher, Disposal, Oven/Range - Gas, Refrigerator, Stainless Steel Appliances, Dryer, Washer, Icemaker, Water Heater, Exhaust Fan, Water Heater - Tankless, Microwave
Heat Source Electric
Laundry Main Floor, Washer In Unit, Dryer In Unit, Upper Floor, Lower Floor, Hookup
Exterior
Exterior Feature Balcony, Deck(s)
Garage Spaces 2.0
Utilities Available Cable TV, Propane, Under Ground
Water Access N
Roof Type Architectural Shingle
Street Surface Black Top
Accessibility None
Porch Balcony, Deck(s)
Road Frontage City/County
Total Parking Spaces 2
Garage N
Building
Lot Description Corner, Cleared, Landscaping
Story 2
Foundation Crawl Space
Sewer Public Sewer
Water Public
Architectural Style Coastal, Contemporary
Level or Stories 2
Additional Building Above Grade, Below Grade
Structure Type 9'+ Ceilings,Tray Ceilings,Dry Wall
New Construction N
Schools
Elementary Schools Rehoboth
Middle Schools Beacon
High Schools Cape Henlopen
School District Cape Henlopen
Others
Pets Allowed Y
Senior Community No
Tax ID 334-20.06-42.00
Ownership Fee Simple
SqFt Source Estimated
Security Features Smoke Detector,Security System,Surveillance Sys
Acceptable Financing Cash, Conventional
Horse Property N
Listing Terms Cash, Conventional
Financing Cash,Conventional
Special Listing Condition Standard
Pets Allowed No Pet Restrictions
Read Less

Bought with BRYCE LINGO • Jack Lingo - Rehoboth



