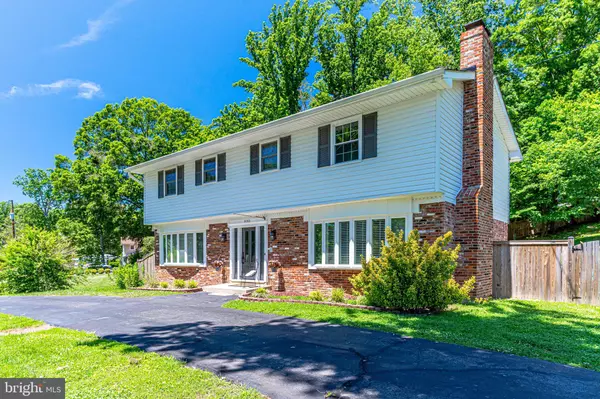For more information regarding the value of a property, please contact us for a free consultation.
8000 CARDIFF ST Lorton, VA 22079
Want to know what your home might be worth? Contact us for a FREE valuation!

Our team is ready to help you sell your home for the highest possible price ASAP
Key Details
Sold Price $740,000
Property Type Single Family Home
Sub Type Detached
Listing Status Sold
Purchase Type For Sale
Square Footage 2,828 sqft
Price per Sqft $261
Subdivision Harbor View
MLS Listing ID VAFX2075666
Sold Date 12/02/22
Style Colonial
Bedrooms 5
Full Baths 2
Half Baths 2
HOA Y/N N
Abv Grd Liv Area 2,253
Originating Board BRIGHT
Year Built 1967
Annual Tax Amount $7,445
Tax Year 2022
Lot Size 0.571 Acres
Acres 0.57
Property Description
MOTIVATED SELLER! *Potentially assumable VA loan at 2.5% - ask listing agent for more details* Welcome to this beautifully updated colonial on over ½ acre corner lot with circular driveway in the quiet waterfront community, Harbor View (no HOA). This home includes updates galore and is sure to impress! Highlights include: *New Anderson Windows + Doors* New HVAC system* Newer Roof, Siding, Gutters* New Primary Bath* Completely remodeled custom Kitchen*New Carpet on Upper Level (hardwoods underneath) * New Privacy Fence* Newer sewer line + so much more! On the main level you are welcomed by a spacious foyer with slate tile floor that leads into the wonderful kitchen. The kitchen features an oversized island, wood burning fireplace, gas cooking, brick accent wall(s), plantation shutters, and plenty of space for an eat-in table. The main level also features a bright & open living room, beautiful hardwood flooring, separate dining room, laundry/mud room, and a half bath. The upper-level features 5 bedrooms including a wonderful primary suite with a completely renovated bathroom + large walk-in closet. The upper level also features a 2nd full bathroom and new carpet on top of the existing hardwood floors. The finished lower level features a spacious rec room, half bath, and huge storage room that includes walk-up stairs to the private rear yard. Outside you'll find a wonderful deck, concrete patio, new privacy fence/trees, and lots of space to relax OR run & play! Optional private marina membership w/boat access, pavilion & more. Minutes to VRE, Pohick Bay, Mason Neck Parks, Route 1, 95 and so much more! Gunston Elementary and South County school pyramid!
Location
State VA
County Fairfax
Zoning 100
Rooms
Basement Full, Partially Finished, Walkout Stairs
Interior
Interior Features Family Room Off Kitchen, Kitchen - Island, Dining Area, Kitchen - Eat-In, Upgraded Countertops, Floor Plan - Open
Hot Water Natural Gas
Heating Forced Air
Cooling Central A/C
Fireplaces Number 1
Fireplaces Type Wood
Equipment Dishwasher, Disposal, Dryer, Extra Refrigerator/Freezer, Icemaker, Microwave, Oven/Range - Gas, Refrigerator, Stove, Washer
Fireplace Y
Window Features Energy Efficient,Replacement
Appliance Dishwasher, Disposal, Dryer, Extra Refrigerator/Freezer, Icemaker, Microwave, Oven/Range - Gas, Refrigerator, Stove, Washer
Heat Source Natural Gas
Laundry Main Floor
Exterior
Exterior Feature Patio(s), Deck(s)
Fence Privacy, Rear
Amenities Available Marina/Marina Club
Water Access N
Accessibility Other
Porch Patio(s), Deck(s)
Garage N
Building
Story 3
Foundation Block
Sewer Public Sewer
Water Public
Architectural Style Colonial
Level or Stories 3
Additional Building Above Grade, Below Grade
New Construction N
Schools
Elementary Schools Gunston
Middle Schools South County
High Schools South County
School District Fairfax County Public Schools
Others
Senior Community No
Tax ID 1134 06 0142
Ownership Fee Simple
SqFt Source Assessor
Acceptable Financing Conventional, Cash, FHA, VA
Horse Property N
Listing Terms Conventional, Cash, FHA, VA
Financing Conventional,Cash,FHA,VA
Special Listing Condition Standard
Read Less

Bought with Erik L Evans • Coldwell Banker Realty - Washington



