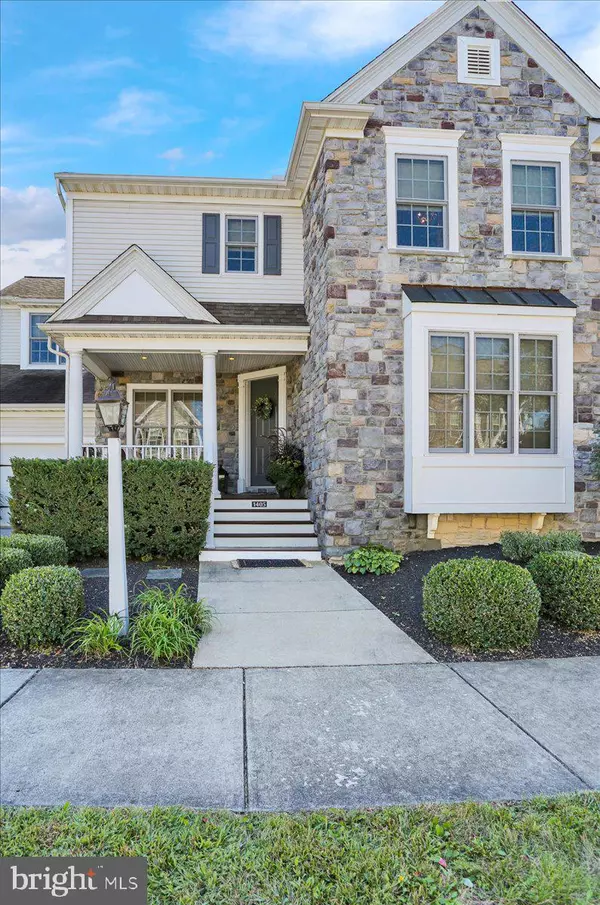For more information regarding the value of a property, please contact us for a free consultation.
1405 PICKET DR Lancaster, PA 17601
Want to know what your home might be worth? Contact us for a FREE valuation!

Our team is ready to help you sell your home for the highest possible price ASAP
Key Details
Sold Price $640,000
Property Type Single Family Home
Sub Type Detached
Listing Status Sold
Purchase Type For Sale
Square Footage 3,216 sqft
Price per Sqft $199
Subdivision Veranda
MLS Listing ID PALA2025352
Sold Date 12/07/22
Style Colonial
Bedrooms 5
Full Baths 3
Half Baths 1
HOA Fees $65/mo
HOA Y/N Y
Abv Grd Liv Area 2,616
Originating Board BRIGHT
Year Built 2008
Annual Tax Amount $8,155
Tax Year 2022
Lot Size 6,970 Sqft
Acres 0.16
Lot Dimensions 0.00 x 0.00
Property Description
Welcome to this beautiful 4 bedroom, 3.5 bathroom home in the sought-after Veranda neighborhood. This home sits on a premier lot overlooking the common space and walking trail. Relax on your front porch before entering this warm and inviting home. Entering this home you will find warm hardwood floors, To the right, you will find an office with double french doors. To the left, spacious formal dining room. Feel at home and cozy sitting by the warm fireplace in the family room while overlooking the backyard and enjoying all the natural light. The kitchen boasts granite countertops, a double sink, an island, a workstation, hardwood floors, staggered cabinets, stainless steel appliances, and the breakfast area. First floor laundry with access to the 2 car garage. Upstairs, you will find a loft for an additional informal sitting/living space. The primary bedroom offers, 2 walk-in closets, a primary bathroom with a soaker tub and separate shower, and double sink vanity. 3 other spacious bedrooms with a full hall bathroom complete the second floor. The lower level is finished with 9' ceilings a gym or spare bedroom, full bathroom, recreational area, wet bar, and kitchenette. Close to major roadways, shopping, and more.
Location
State PA
County Lancaster
Area East Hempfield Twp (10529)
Zoning RES
Rooms
Other Rooms Dining Room, Primary Bedroom, Bedroom 2, Bedroom 3, Kitchen, Family Room, Breakfast Room, Bedroom 1, Exercise Room, Laundry, Loft, Other, Office, Recreation Room
Basement Fully Finished, Heated, Interior Access, Sump Pump
Interior
Interior Features Bar, Breakfast Area, Carpet, Ceiling Fan(s), Dining Area, Kitchen - Eat-In, Kitchen - Island, Primary Bath(s), Recessed Lighting, Soaking Tub, Stall Shower, Upgraded Countertops, Walk-in Closet(s), Wood Floors
Hot Water Natural Gas
Heating Forced Air
Cooling Central A/C
Fireplaces Number 1
Fireplaces Type Gas/Propane
Equipment Built-In Microwave, Built-In Range, Dishwasher, Oven - Single, Oven/Range - Electric, Stainless Steel Appliances, Water Heater
Fireplace Y
Appliance Built-In Microwave, Built-In Range, Dishwasher, Oven - Single, Oven/Range - Electric, Stainless Steel Appliances, Water Heater
Heat Source Natural Gas
Laundry Main Floor
Exterior
Parking Features Garage Door Opener, Garage - Front Entry, Built In, Inside Access
Garage Spaces 4.0
Utilities Available Cable TV Available, Electric Available, Natural Gas Available
Water Access N
Accessibility None
Attached Garage 2
Total Parking Spaces 4
Garage Y
Building
Lot Description Backs - Open Common Area, Landscaping, Rear Yard, SideYard(s)
Story 2
Foundation Concrete Perimeter
Sewer Public Sewer
Water Public
Architectural Style Colonial
Level or Stories 2
Additional Building Above Grade, Below Grade
New Construction N
Schools
School District Hempfield
Others
HOA Fee Include Common Area Maintenance
Senior Community No
Tax ID 290-16048-0-0000
Ownership Fee Simple
SqFt Source Assessor
Horse Property N
Special Listing Condition Standard
Read Less

Bought with James Englert Jr • Coldwell Banker Realty



