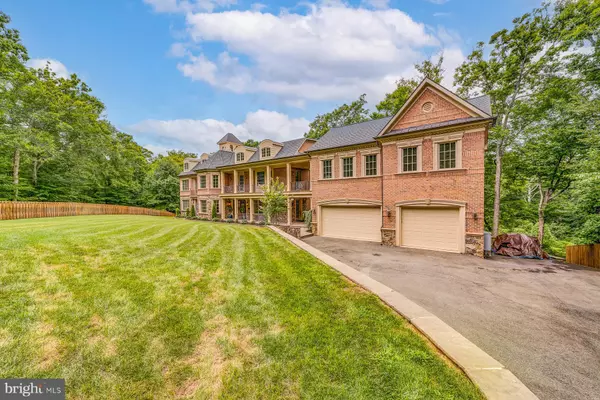For more information regarding the value of a property, please contact us for a free consultation.
7515 ORIOLE AVE Springfield, VA 22150
Want to know what your home might be worth? Contact us for a FREE valuation!

Our team is ready to help you sell your home for the highest possible price ASAP
Key Details
Sold Price $1,999,888
Property Type Single Family Home
Sub Type Detached
Listing Status Sold
Purchase Type For Sale
Square Footage 12,341 sqft
Price per Sqft $162
Subdivision Springvale
MLS Listing ID VAFX2092442
Sold Date 12/08/22
Style Colonial
Bedrooms 6
Full Baths 5
Half Baths 4
HOA Y/N N
Abv Grd Liv Area 12,341
Originating Board BRIGHT
Year Built 2011
Annual Tax Amount $33,392
Tax Year 2022
Lot Size 1.091 Acres
Acres 1.09
Property Description
Welcome to Springfields most beautiful home. This masterpiece custom built home welcomes you in the most grand of gestures throughout over 13,000 sq ft. Open light-filled floor plan allows you to walk through and feel the level of craftsmanship as this home was built solid with all of the details planned out. Walk past the grand foyer through the detailed arches and land yourself in the family room resembling a castle. Floor to ceiling stone fireplace with large windows on both sides showing off your scenic view. The main level layout gives you Great Gatsby vibes, perfect for entertaining. Your upper level Owners Suite fit for royalty includes a balcony overlooking the creek, sitting room, stairs up to your second level with access to a bonus room for a future Grand Closet. The additional set of stairs takes you to the top of the castle for an opportunity to melt away all your worries and relax above the trees. Take the elevator down to the bottom level walking into a log cabin esque room perfect for winters by the creek. This level gives you access to your movie theater, bunker room, storage/landscaping garages, exercise room, game room and a future wet-bar. The rear doors give you access to the massive multi-level trex deck. One more level down and you've reached the hidden gem of the house… The Luxurious Indoor Pool & Sauna. This room feels right out of a luxury 5-star hotel with ceiling effects complete with ambient lighting and an “outdoor-indoor” shower. There is space to put in a future hot tub. This custom beauty sits on over one acre backing to Accotink Creek where nature lovers can enjoy the serenity of the outdoors & take hikes along the trails. This home is more energy efficient than you could possibly imagine. The home was built with Geothermal Equipment. Roofing material is TPO Commercial grade roofing system which has higher performance than residential grade material. You are located in such a prime location, central to everything you could ever need! Just minutes to Springfield Town Center, Franconia/Springfield Metro Station, VRE, the NGA, Kingstowne, Wegmans, Costco, and major roadways such as the FFX County Parkway, I95 & the beltway.
Location
State VA
County Fairfax
Zoning 120
Rooms
Basement Combination
Interior
Interior Features Additional Stairway, Curved Staircase, Dining Area, Double/Dual Staircase, Elevator, Family Room Off Kitchen, Floor Plan - Traditional, Kitchen - Eat-In, Kitchen - Gourmet, Kitchen - Island, Kitchen - Table Space, Pantry, Sauna
Hot Water Multi-tank
Cooling Geothermal, Central A/C
Fireplaces Number 3
Furnishings Partially
Fireplace Y
Heat Source Geo-thermal
Laundry Upper Floor
Exterior
Parking Features Garage - Front Entry, Garage - Rear Entry, Garage Door Opener
Garage Spaces 5.0
Pool Indoor
Water Access N
View Creek/Stream, Trees/Woods, Water, Scenic Vista
Accessibility Elevator
Attached Garage 2
Total Parking Spaces 5
Garage Y
Building
Story 5
Foundation Concrete Perimeter
Sewer Septic Exists
Water Public
Architectural Style Colonial
Level or Stories 5
Additional Building Above Grade, Below Grade
New Construction N
Schools
Elementary Schools Garfield
Middle Schools Key
High Schools Lee
School District Fairfax County Public Schools
Others
Senior Community No
Tax ID 0901 02 0183A
Ownership Fee Simple
SqFt Source Assessor
Special Listing Condition Standard
Read Less

Bought with Andrew L Higgins • Century 21 Redwood Realty



