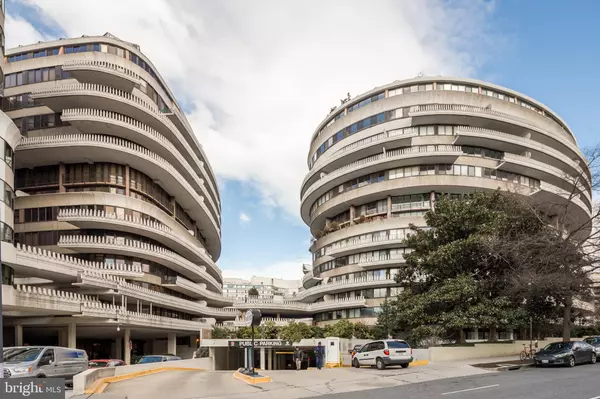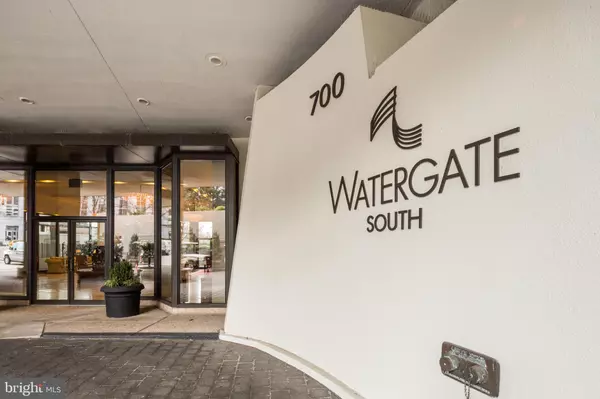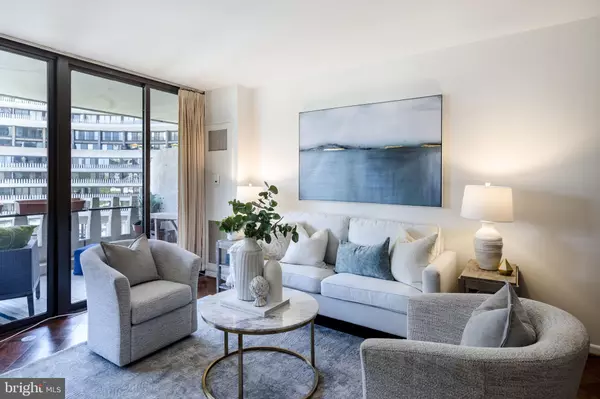For more information regarding the value of a property, please contact us for a free consultation.
700 NEW HAMPSHIRE AVE NW #612 Washington, DC 20037
Want to know what your home might be worth? Contact us for a FREE valuation!

Our team is ready to help you sell your home for the highest possible price ASAP
Key Details
Sold Price $462,500
Property Type Condo
Sub Type Condo/Co-op
Listing Status Sold
Purchase Type For Sale
Square Footage 900 sqft
Price per Sqft $513
Subdivision Foggy Bottom
MLS Listing ID DCDC2069118
Sold Date 12/09/22
Style Other
Bedrooms 1
Full Baths 1
Condo Fees $1,625/mo
HOA Y/N N
Abv Grd Liv Area 900
Originating Board BRIGHT
Year Built 1965
Annual Tax Amount $1,135,404
Tax Year 2021
Property Description
At the iconic Watergate, this historic condo boasts floor-to-ceiling windows, hardwood floors and a private balcony running the entire length of this distinguished home. The open living area features plenty of space for relaxing and dining. The separate kitchen has stainless-steel appliances, ample cabinet space and a built-in desk to organize your daily necessities.The spacious bedroom features floor-to-ceiling glass doors that open to the balcony and fill the room with light. Enjoy your morning coffee on the balcony overlooking the buildingâs verdant courtyard and landscaped flower beds. Start your day with a swim in the outdoor pool, watch the sunset over the Potomac River, invite guests for cocktails on the public rooftop terrace, stay fit in the on-site fitness center and get a mani/pedi at the nail salon. Parking is included, and pets are welcome. Shop at Whole Foods nearby, enjoy a show at the Kennedy Center across the street or stroll through the outdoor art at The REACH, and hop on the metro just three blocks away.
Location
State DC
County Washington
Zoning SEE ZONING MAP
Rooms
Main Level Bedrooms 1
Interior
Interior Features Built-Ins, Combination Dining/Living, Crown Moldings, Dining Area, Floor Plan - Traditional, Walk-in Closet(s), Wood Floors
Hot Water Electric
Heating Forced Air
Cooling Central A/C
Equipment Cooktop, Built-In Microwave, Dishwasher, Oven - Wall, Refrigerator, Stainless Steel Appliances
Appliance Cooktop, Built-In Microwave, Dishwasher, Oven - Wall, Refrigerator, Stainless Steel Appliances
Heat Source Natural Gas
Exterior
Exterior Feature Balcony
Parking Features Underground
Garage Spaces 1.0
Amenities Available Common Grounds, Concierge, Elevator, Exercise Room, Extra Storage, Pool - Outdoor, Reserved/Assigned Parking
Water Access N
Accessibility Elevator
Porch Balcony
Total Parking Spaces 1
Garage Y
Building
Story 1
Unit Features Hi-Rise 9+ Floors
Sewer Public Sewer
Water Public
Architectural Style Other
Level or Stories 1
Additional Building Above Grade, Below Grade
New Construction N
Schools
School District District Of Columbia Public Schools
Others
Pets Allowed N
HOA Fee Include Parking Fee,Taxes,Custodial Services Maintenance,Common Area Maintenance,Electricity,Lawn Maintenance,Management,Pool(s),Sewer,Trash,Underlying Mortgage,Water,Gas,Heat
Senior Community No
Tax ID 0008//0812
Ownership Cooperative
Special Listing Condition Standard
Read Less

Bought with Gigi R. Winston • Winston Real Estate, Inc.



