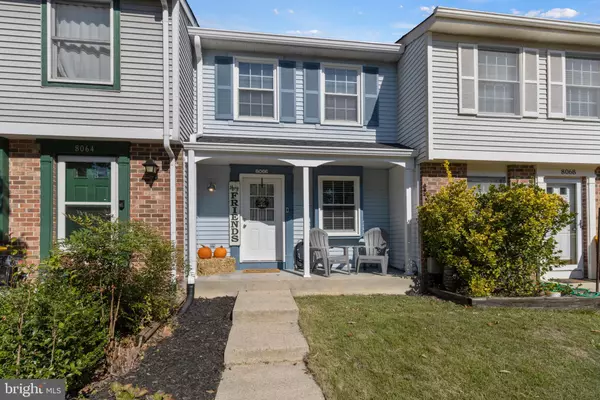For more information regarding the value of a property, please contact us for a free consultation.
8066 NEWCOMB CT Pasadena, MD 21122
Want to know what your home might be worth? Contact us for a FREE valuation!

Our team is ready to help you sell your home for the highest possible price ASAP
Key Details
Sold Price $275,000
Property Type Townhouse
Sub Type Interior Row/Townhouse
Listing Status Sold
Purchase Type For Sale
Square Footage 1,645 sqft
Price per Sqft $167
Subdivision Chesterfield
MLS Listing ID MDAA2046686
Sold Date 12/08/22
Style Colonial
Bedrooms 2
Full Baths 1
Half Baths 1
HOA Fees $74/qua
HOA Y/N Y
Abv Grd Liv Area 945
Originating Board BRIGHT
Year Built 1987
Annual Tax Amount $2,447
Tax Year 2022
Lot Size 1,513 Sqft
Acres 0.03
Property Description
Seller says what sets this townhouse apart from others is the accessibility and peaceful backyard!! This 2 bedroom, 1.5 bath home is located down a quiet dead-end street and boasts a brand new roof! Both bedrooms are located upstairs with the primary having direct access to the full bathroom. There is plenty of closet space as well as tons of storage in the newer pull-down attic access. The house has a newer hot water heater as well as newer carpet. The downstairs is finished and is perfect for entertaining and/or office space. The door in the basement leads you right out into the fully fenced backyard, complete with shed. Hang out by a fire this fall with your favorite four-legged friend! The HOA fee includes membership to 2 pools as well as playground, tennis and basketball courts. Best of all? There is a grocery store *Green Valley shopping center* within walking distance! See you soon at 8066 Newcomb Ct!
Location
State MD
County Anne Arundel
Zoning R5
Rooms
Other Rooms Living Room, Dining Room, Primary Bedroom, Kitchen, Basement, Bedroom 1, Bathroom 2, Half Bath
Basement Fully Finished, Outside Entrance, Walkout Level
Interior
Interior Features Ceiling Fan(s), Tub Shower, Carpet, Breakfast Area, Combination Kitchen/Living, Family Room Off Kitchen
Hot Water Electric
Heating Heat Pump(s)
Cooling Central A/C
Flooring Carpet, Ceramic Tile, Vinyl
Equipment Dishwasher, Disposal, Dryer, Exhaust Fan, Refrigerator, Stove, Washer, Icemaker, Oven/Range - Electric, Built-In Microwave
Fireplace N
Window Features Screens
Appliance Dishwasher, Disposal, Dryer, Exhaust Fan, Refrigerator, Stove, Washer, Icemaker, Oven/Range - Electric, Built-In Microwave
Heat Source Electric
Laundry Basement
Exterior
Parking On Site 2
Fence Fully
Amenities Available Tennis Courts, Basketball Courts, Tot Lots/Playground
Water Access N
View Trees/Woods
Roof Type Composite,Shingle
Accessibility Other
Garage N
Building
Lot Description Backs to Trees, No Thru Street
Story 3
Foundation Block
Sewer Public Sewer
Water Public
Architectural Style Colonial
Level or Stories 3
Additional Building Above Grade, Below Grade
New Construction N
Schools
Elementary Schools Jacobsville
Middle Schools Chesapeake Bay
High Schools Chesapeake
School District Anne Arundel County Public Schools
Others
HOA Fee Include Pool(s),Road Maintenance
Senior Community No
Tax ID 020319090044199
Ownership Fee Simple
SqFt Source Assessor
Acceptable Financing Cash, Conventional, FHA, VA
Listing Terms Cash, Conventional, FHA, VA
Financing Cash,Conventional,FHA,VA
Special Listing Condition Standard
Read Less

Bought with Debra P Noone • Compass



