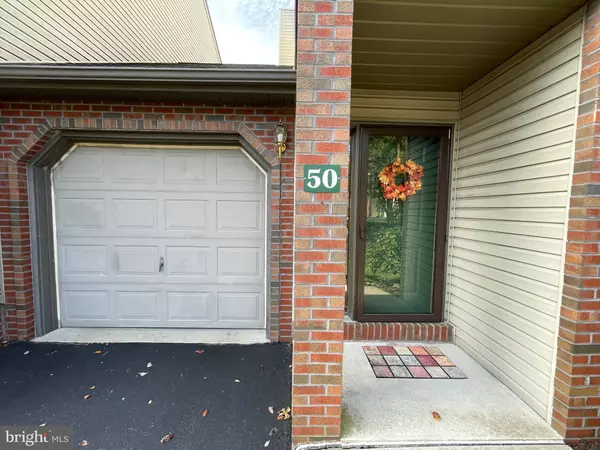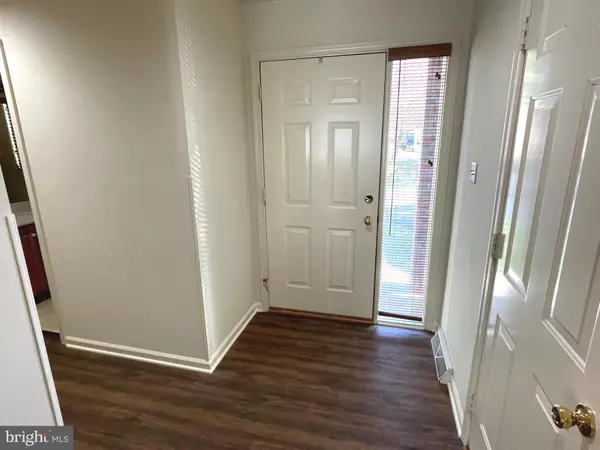For more information regarding the value of a property, please contact us for a free consultation.
50 JEAN LO WAY York, PA 17406
Want to know what your home might be worth? Contact us for a FREE valuation!

Our team is ready to help you sell your home for the highest possible price ASAP
Key Details
Sold Price $240,000
Property Type Condo
Sub Type Condo/Co-op
Listing Status Sold
Purchase Type For Sale
Square Footage 2,208 sqft
Price per Sqft $108
Subdivision Avalong Place
MLS Listing ID PAYK2023400
Sold Date 12/08/22
Style Contemporary
Bedrooms 2
Full Baths 1
Half Baths 1
Condo Fees $235/mo
HOA Y/N Y
Abv Grd Liv Area 1,760
Originating Board BRIGHT
Year Built 1992
Annual Tax Amount $4,352
Tax Year 2022
Property Description
Great opportunity to own this maintenance free and move in ready condo in a great location. Home is centrally located close to shopping, several great township parks, and major highways. Brand new flooring on all levels as well as freshly painted. Main level family room includes a gas fireplace, vaulted ceiling, skylights, and a sunken all season room with large arched windows and access to your private deck. The family room flows into the dining area . All appliances convey with the kitchen that opens into a den/study area. A half bath with laundry completes the first floor. Main bedroom is on the second level with vaulted ceilings and walk-in closet. The full bathroom has a garden tub and separate shower along with skylights. An office/loft area overlooks the first floor family room. An additional bedroom rounds out the second level. Finished area in the lower level would be perfect as a rec room or additional bedroom! Sliding door opens to a patio with privacy from mature trees lining the back of the home. A spacious unfinished area offers storage and a rough in. This is truly a home just waiting to welcome its new owner!
Location
State PA
County York
Area Springettsbury Twp (15246)
Zoning RESIDENTIAL
Rooms
Other Rooms Dining Room, Primary Bedroom, Bedroom 2, Kitchen, Family Room, Den, Sun/Florida Room, Loft, Recreation Room, Utility Room, Bathroom 1
Basement Daylight, Partial, Heated, Outside Entrance, Interior Access, Partially Finished, Rough Bath Plumb, Walkout Level, Windows
Interior
Interior Features Carpet, Ceiling Fan(s), Recessed Lighting, Soaking Tub, Stall Shower, Walk-in Closet(s)
Hot Water Natural Gas
Heating Forced Air
Cooling Central A/C
Flooring Carpet, Luxury Vinyl Plank, Vinyl
Fireplaces Number 1
Fireplaces Type Gas/Propane
Equipment Built-In Microwave, Dryer - Electric, Oven/Range - Gas, Refrigerator, Washer, Dishwasher
Fireplace Y
Window Features Skylights
Appliance Built-In Microwave, Dryer - Electric, Oven/Range - Gas, Refrigerator, Washer, Dishwasher
Heat Source Natural Gas
Laundry Main Floor
Exterior
Exterior Feature Deck(s)
Parking Features Garage - Front Entry, Garage Door Opener, Inside Access
Garage Spaces 2.0
Utilities Available Cable TV, Phone
Water Access N
Roof Type Asphalt,Shingle
Accessibility None
Porch Deck(s)
Attached Garage 1
Total Parking Spaces 2
Garage Y
Building
Story 2
Foundation Block
Sewer Public Sewer
Water Public
Architectural Style Contemporary
Level or Stories 2
Additional Building Above Grade, Below Grade
Structure Type 2 Story Ceilings,Cathedral Ceilings
New Construction N
Schools
Middle Schools Central York
High Schools Central York
School District Central York
Others
Pets Allowed Y
HOA Fee Include Common Area Maintenance,Ext Bldg Maint,Insurance,Lawn Maintenance,Management,Reserve Funds
Senior Community No
Tax ID 46-000-37-0101-A0-C0010
Ownership Fee Simple
SqFt Source Estimated
Acceptable Financing Cash, Conventional
Listing Terms Cash, Conventional
Financing Cash,Conventional
Special Listing Condition Standard
Pets Allowed Cats OK, Dogs OK, Size/Weight Restriction, Number Limit
Read Less

Bought with Joshua D Humer • Berkshire Hathaway HomeServices Homesale Realty



