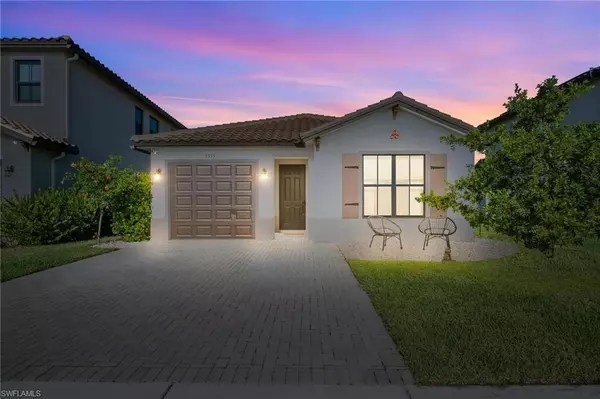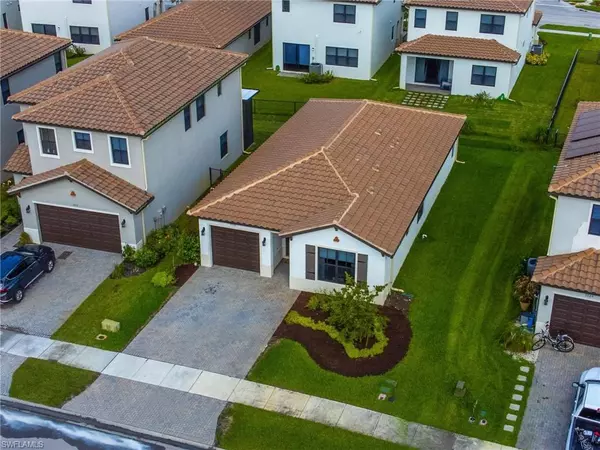For more information regarding the value of a property, please contact us for a free consultation.
5533 Aquila AVE Ave Maria, FL 34142
Want to know what your home might be worth? Contact us for a FREE valuation!

Our team is ready to help you sell your home for the highest possible price ASAP
Key Details
Sold Price $384,000
Property Type Single Family Home
Sub Type Ranch,Single Family Residence
Listing Status Sold
Purchase Type For Sale
Square Footage 1,630 sqft
Price per Sqft $235
Subdivision Silverwood
MLS Listing ID 222076096
Sold Date 12/07/22
Bedrooms 3
Full Baths 2
HOA Fees $133/mo
HOA Y/N Yes
Originating Board Naples
Year Built 2020
Annual Tax Amount $4,829
Tax Year 2021
Lot Size 4,791 Sqft
Acres 0.11
Property Description
Beautiful newly built 3 bedroom 2 bathroom home in the Silverwood neighborhood of Ave Maria! This home was just built in 2020 and is better than new with a TON of extra upgrades such as recessed lighting, level 5 floor tiles, modern fixtures, extra tall level 6 cabinets with pantry, extra thick quartz countertops, upgraded bathrooms, plantation shutters, triple cell energy efficient shades, upgraded appliances, and an exterior home security system. The HOA fees are low and you will have use of all the awesome amenities at the gorgeous “Maple Ridge” clubhouse. Maple Ridge at Ave Maria features a 10,000 Square-Foot Clubhouse, Resort-Style Pool, Social Calendar, Fitness Center, Pickleball, Exercise Park, Dog Park, and more! Ave Maria is an award winning community with top rated public and private schools. The Town Center serves as the central hub with close to fifty shops and services from salons to supermarkets. Ave Maria is a charming and picturesque town with its own waterpark, parks, playgrounds, pristine lakes and natural preserves, walking trails and bike paths, picnic areas, and a 18-hole championship golf course.
Location
State FL
County Collier
Area Ave Maria
Rooms
Dining Room Dining - Family, Eat-in Kitchen
Interior
Interior Features Pantry, Smoke Detectors, Walk-In Closet(s), Window Coverings
Heating Central Electric
Flooring Tile
Equipment Dishwasher, Dryer, Microwave, Range, Refrigerator/Freezer, Washer
Furnishings Unfurnished
Fireplace No
Window Features Window Coverings
Appliance Dishwasher, Dryer, Microwave, Range, Refrigerator/Freezer, Washer
Heat Source Central Electric
Exterior
Exterior Feature Open Porch/Lanai
Parking Features Attached
Garage Spaces 1.0
Pool Community
Community Features Clubhouse, Park, Pool, Dog Park, Fitness Center, Restaurant, Sidewalks, Street Lights, Tennis Court(s)
Amenities Available Basketball Court, Barbecue, Beauty Salon, Bike And Jog Path, Billiard Room, Bocce Court, Clubhouse, Park, Pool, Dog Park, Fitness Center, Internet Access, Pickleball, Play Area, Restaurant, Shopping, Sidewalk, Streetlight, Tennis Court(s)
Waterfront Description None
View Y/N Yes
View Landscaped Area
Roof Type Shingle
Porch Patio
Total Parking Spaces 1
Garage Yes
Private Pool No
Building
Lot Description Regular
Building Description Concrete Block,Stucco, DSL/Cable Available
Story 1
Water Central
Architectural Style Ranch, Single Family
Level or Stories 1
Structure Type Concrete Block,Stucco
New Construction No
Others
Pets Allowed Yes
Senior Community No
Tax ID 73640102528
Ownership Single Family
Security Features Smoke Detector(s)
Read Less

Bought with Premiere Plus Realty Company



