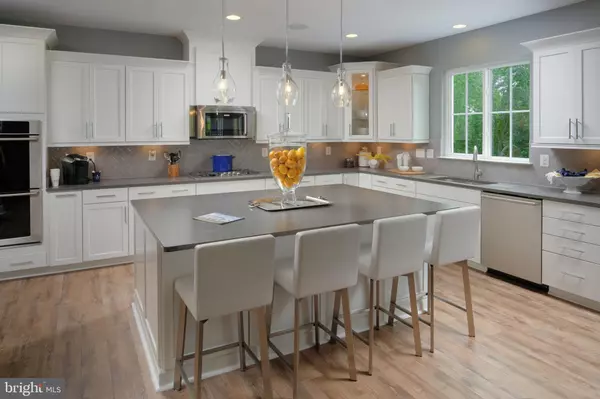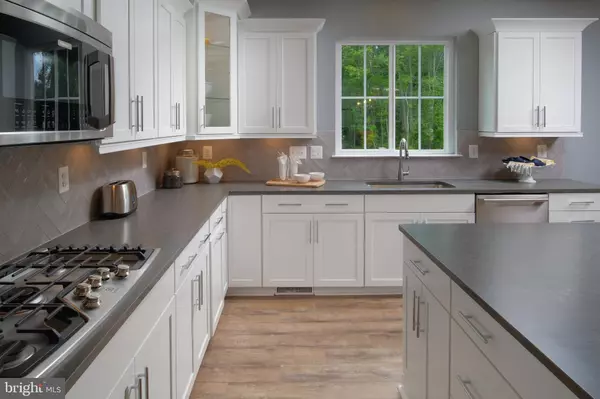For more information regarding the value of a property, please contact us for a free consultation.
135 ZINNIA CT Stafford, VA 22554
Want to know what your home might be worth? Contact us for a FREE valuation!

Our team is ready to help you sell your home for the highest possible price ASAP
Key Details
Sold Price $717,990
Property Type Single Family Home
Sub Type Detached
Listing Status Sold
Purchase Type For Sale
Square Footage 4,651 sqft
Price per Sqft $154
Subdivision Embrey Mill
MLS Listing ID VAST2016286
Sold Date 12/06/22
Style Colonial
Bedrooms 5
Full Baths 4
Half Baths 1
HOA Fees $135/mo
HOA Y/N Y
Abv Grd Liv Area 3,499
Originating Board BRIGHT
Year Built 2022
Tax Year 2022
Lot Size 7,900 Sqft
Acres 0.18
Property Description
Model Home is located at 514 Sourwood Court
Lovely Cul-de-sac Homesite Backing to Trees. The Middleton fosters family togetherness and gives you more options when entertaining guests. With the expanded family room and gourmet kitchen, cooking and gathering together become shared experiences. A flex space in the front of the home is perfect or a home office or den. The upstairs has a spacious primary suite with a beautiful tray ceiling, 2 large walk-in closets and a dual vanity bath. There are three more large bedrooms all with walk-in closets. Your family will enjoy the tech center that is available as bonus space! The finished lower-level features a large recreation room, full bath, and a den that you can use as a second office space or guest bedroom as well. Photos shown are from a similar home. This home is currently under construction and will be ready to move in this December. *Photos are of a similar home.*
Location
State VA
County Stafford
Rooms
Basement Daylight, Full, Fully Finished
Interior
Interior Features Breakfast Area, Combination Kitchen/Living, Family Room Off Kitchen, Floor Plan - Open, Kitchen - Gourmet, Kitchen - Island, Recessed Lighting, Upgraded Countertops, Walk-in Closet(s)
Hot Water 60+ Gallon Tank
Heating Central
Cooling Central A/C
Equipment Dishwasher, Disposal, Exhaust Fan, Microwave, Oven - Double, Refrigerator
Fireplace N
Window Features ENERGY STAR Qualified
Appliance Dishwasher, Disposal, Exhaust Fan, Microwave, Oven - Double, Refrigerator
Heat Source Electric
Exterior
Parking Features Garage - Front Entry
Garage Spaces 2.0
Amenities Available Basketball Courts, Common Grounds, Exercise Room, Jog/Walk Path, Pool - Outdoor, Tot Lots/Playground
Water Access N
Accessibility None
Attached Garage 2
Total Parking Spaces 2
Garage Y
Building
Story 3
Foundation Slab
Sewer Public Sewer
Water Private/Community Water
Architectural Style Colonial
Level or Stories 3
Additional Building Above Grade, Below Grade
Structure Type 9'+ Ceilings
New Construction Y
Schools
Elementary Schools Winding Creek
High Schools North Stafford
School District Stafford County Public Schools
Others
HOA Fee Include Pool(s),Snow Removal,Trash
Senior Community No
Tax ID 29G 14 1397
Ownership Fee Simple
SqFt Source Estimated
Acceptable Financing Conventional, FHA, VA
Listing Terms Conventional, FHA, VA
Financing Conventional,FHA,VA
Special Listing Condition Standard
Read Less

Bought with Michael V. Unruh • Keller Williams Capital Properties



