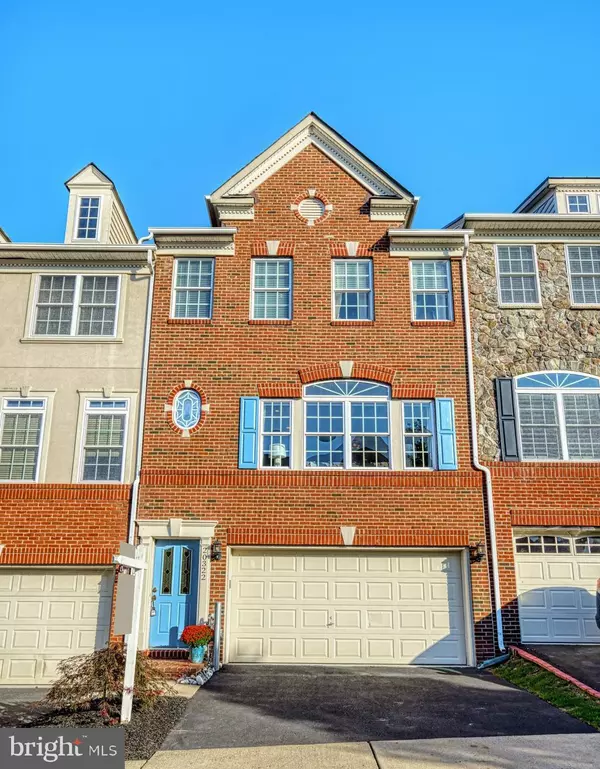For more information regarding the value of a property, please contact us for a free consultation.
20322 CENTER BROOK SQ Sterling, VA 20165
Want to know what your home might be worth? Contact us for a FREE valuation!

Our team is ready to help you sell your home for the highest possible price ASAP
Key Details
Sold Price $620,000
Property Type Townhouse
Sub Type Interior Row/Townhouse
Listing Status Sold
Purchase Type For Sale
Square Footage 2,596 sqft
Price per Sqft $238
Subdivision Cascades
MLS Listing ID VALO2038276
Sold Date 12/05/22
Style Colonial,Transitional
Bedrooms 3
Full Baths 2
Half Baths 2
HOA Fees $94/qua
HOA Y/N Y
Abv Grd Liv Area 2,596
Originating Board BRIGHT
Year Built 2007
Annual Tax Amount $5,187
Tax Year 2022
Lot Size 1,742 Sqft
Acres 0.04
Property Description
AMAZING "WOW" PRICE! ($50,000 & $60,000 less the same models that just sold!) Spacious and bright on all 3 levels. Large open formal living and dining room area with rich moldings throughout. Gourmet center island kitchen has stainless appliances. There is a separate eating area with custom cabinets and a sitting area that leads to the deck. The large primary suite has vaulted ceilings and 2 walk in closets. Primary bath has soaking tub, glass shower , 42 inch high vanity and separate commode room. There is brand new luxury flooring in the upper foyer and primary suite. The 2 other bedrooms are spacious with large closets and share the hall bath with a double vanity. The lower level recreation room is a large open space with a gas fireplace, and separate open space currently used as a home office. The lower level has a walk out to back patio. Brand new hot water heater 2022, AC unit replaced summer 2020, washer & dryer 2021, garage door opener 2020, built-in microwave oven 2020 & new luxury flooring (non-vinyl) 2019 upper level. The neighborhood is tucked away, close to the golf course. There is easy access to route 7, a 10 minute drive to Dulles Airport, minutes to One Loudoun & Historic Downtown Leesburg, and a short drive to Tysons Corner. Enjoy the Cascades Community Association which has tennis courts, 5 pools, tot lots, walking trails and common area. There is minimal lawn maintenance.
Location
State VA
County Loudoun
Zoning PDH4:
Rooms
Other Rooms Living Room, Primary Bedroom, Bedroom 3, Kitchen, Family Room, Foyer, Breakfast Room, Laundry, Storage Room, Utility Room, Bathroom 2, Primary Bathroom, Half Bath
Basement Connecting Stairway, Daylight, Full, Fully Finished, Full, Rear Entrance, Walkout Level
Interior
Interior Features Chair Railings, Crown Moldings, Floor Plan - Open, Primary Bath(s), Pantry, Recessed Lighting, Upgraded Countertops, Walk-in Closet(s), Wood Floors
Hot Water Electric
Heating Forced Air
Cooling Central A/C
Flooring Carpet, Laminate Plank
Fireplaces Number 1
Fireplaces Type Gas/Propane
Equipment Built-In Microwave, Dishwasher, Disposal, Dryer, Microwave, Refrigerator, Stove, Stainless Steel Appliances, Washer, Water Heater
Fireplace Y
Appliance Built-In Microwave, Dishwasher, Disposal, Dryer, Microwave, Refrigerator, Stove, Stainless Steel Appliances, Washer, Water Heater
Heat Source Natural Gas
Laundry Upper Floor
Exterior
Exterior Feature Deck(s), Patio(s)
Parking Features Garage Door Opener, Garage - Front Entry, Inside Access
Garage Spaces 2.0
Amenities Available Basketball Courts, Baseball Field, Club House, Common Grounds, Exercise Room, Fitness Center, Jog/Walk Path, Lake, Pool - Outdoor, Recreational Center, Tennis Courts, Tot Lots/Playground
Water Access N
Accessibility None
Porch Deck(s), Patio(s)
Attached Garage 2
Total Parking Spaces 2
Garage Y
Building
Story 3
Foundation Concrete Perimeter
Sewer Public Sewer
Water Public
Architectural Style Colonial, Transitional
Level or Stories 3
Additional Building Above Grade, Below Grade
New Construction N
Schools
Elementary Schools Lowes Island
Middle Schools Seneca Ridge
High Schools Dominion
School District Loudoun County Public Schools
Others
Pets Allowed N
HOA Fee Include Common Area Maintenance,Cook Fee,Pool(s),Reserve Funds,Snow Removal,Trash
Senior Community No
Tax ID 005189640000
Ownership Fee Simple
SqFt Source Assessor
Special Listing Condition Standard
Read Less

Bought with Jina Hwang • BH Investment Realty. Inc.



