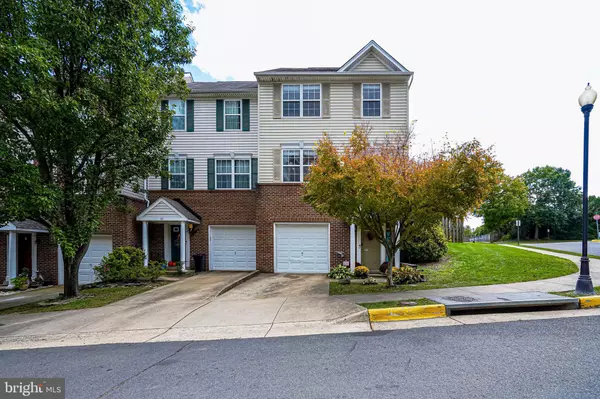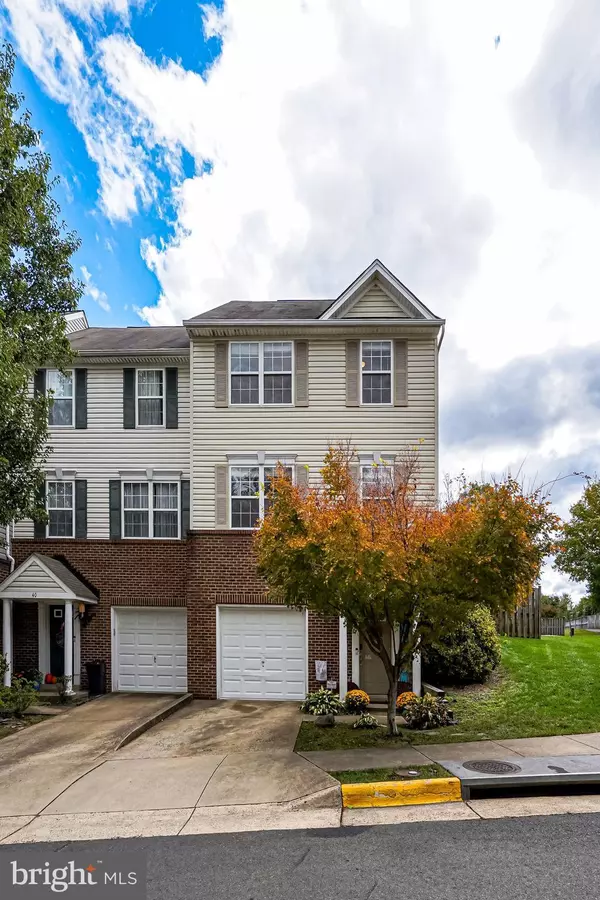For more information regarding the value of a property, please contact us for a free consultation.
42 SIRE WAY Warrenton, VA 20186
Want to know what your home might be worth? Contact us for a FREE valuation!

Our team is ready to help you sell your home for the highest possible price ASAP
Key Details
Sold Price $390,000
Property Type Townhouse
Sub Type End of Row/Townhouse
Listing Status Sold
Purchase Type For Sale
Square Footage 2,180 sqft
Price per Sqft $178
Subdivision The Mews At Menlough
MLS Listing ID VAFQ2006458
Sold Date 12/02/22
Style Other,Colonial
Bedrooms 3
Full Baths 2
Half Baths 2
HOA Fees $71/mo
HOA Y/N Y
Abv Grd Liv Area 1,628
Originating Board BRIGHT
Year Built 2002
Annual Tax Amount $3,378
Tax Year 2022
Lot Size 3,363 Sqft
Acres 0.08
Property Description
Welcome to The Mews at Menlough! One of the hottest neighborhoods in Warrenton. This BEAUTIFUL End Unit colonial boasts MANY great features and upgrades including 3 finished levels, Fresh Paint, Gleaming Hardwoods, New Hot Water Heater 2021, Home Security System installation, New Garage door motor/control with MyQ WIFI capability to operate door from cell phone installed 2020, Stainless Steel appliances, Deck and Stone Patio with fenced in large backyard, Surround sound speakers installed in basement with lights on dimmer, Living room lights with dimmer.
Walking through the home, you'll notice the natural light and open floor plan. Between the location and lot, to the deck and patio with a fenced in yard, you surely will not want to miss this gem in the heart of Warrenton!
*OLD REPUBLIC HOME WARRANTY INCLUDED*
Location
State VA
County Fauquier
Zoning PD
Interior
Interior Features Bar, Ceiling Fan(s), Combination Dining/Living, Combination Kitchen/Dining, Combination Kitchen/Living, Family Room Off Kitchen, Floor Plan - Open, Kitchen - Country, Kitchen - Eat-In, Kitchen - Island, Primary Bath(s), Recessed Lighting, Pantry, Walk-in Closet(s), Window Treatments
Hot Water Natural Gas
Heating Heat Pump - Gas BackUp, Heat Pump(s), Forced Air
Cooling Central A/C
Flooring Hardwood, Carpet, Ceramic Tile, Vinyl
Equipment Built-In Microwave, Dishwasher, Disposal, Dryer, Exhaust Fan, Refrigerator, Stainless Steel Appliances, Stove, Washer, Water Heater
Fireplace N
Window Features Energy Efficient
Appliance Built-In Microwave, Dishwasher, Disposal, Dryer, Exhaust Fan, Refrigerator, Stainless Steel Appliances, Stove, Washer, Water Heater
Heat Source Natural Gas
Laundry Lower Floor, Hookup
Exterior
Exterior Feature Patio(s), Roof, Deck(s)
Parking Features Garage - Front Entry
Garage Spaces 1.0
Water Access N
Roof Type Shingle
Accessibility None
Porch Patio(s), Roof, Deck(s)
Attached Garage 1
Total Parking Spaces 1
Garage Y
Building
Lot Description Corner, Level, Rear Yard, SideYard(s)
Story 3
Foundation Concrete Perimeter
Sewer Public Sewer
Water Public
Architectural Style Other, Colonial
Level or Stories 3
Additional Building Above Grade, Below Grade
Structure Type Dry Wall
New Construction N
Schools
School District Fauquier County Public Schools
Others
Senior Community No
Tax ID 6984-02-5325
Ownership Fee Simple
SqFt Source Assessor
Special Listing Condition Standard
Read Less

Bought with Non Member • Non Subscribing Office
GET MORE INFORMATION




