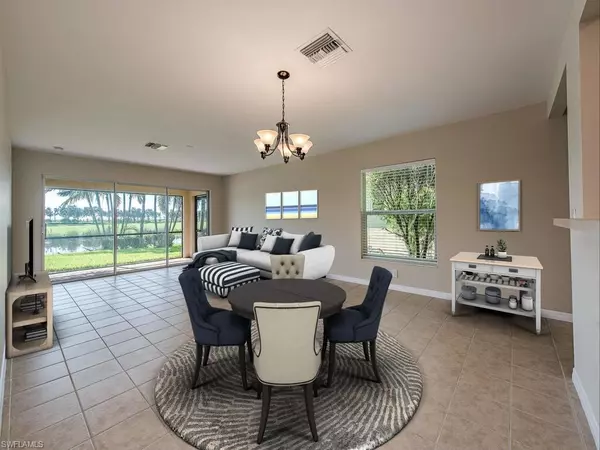For more information regarding the value of a property, please contact us for a free consultation.
5784 Declaration CT Ave Maria, FL 34142
Want to know what your home might be worth? Contact us for a FREE valuation!

Our team is ready to help you sell your home for the highest possible price ASAP
Key Details
Sold Price $370,000
Property Type Single Family Home
Sub Type Ranch,Single Family Residence
Listing Status Sold
Purchase Type For Sale
Square Footage 1,415 sqft
Price per Sqft $261
Subdivision Del Webb
MLS Listing ID 222064375
Sold Date 12/05/22
Bedrooms 3
Full Baths 2
HOA Fees $347/qua
HOA Y/N No
Originating Board Naples
Year Built 2013
Annual Tax Amount $4,170
Tax Year 2021
Lot Size 6,534 Sqft
Acres 0.15
Property Description
H6976 - Move in Ready-This Pulte Gray Mist Model has 3 bedrooms/2 baths and sits on a premium lot w/wide water & golf views. Home includes a 1-yr Limited Home Warranty and a Seller upgrade incentive to Buyers ($15,000 credit at closing.) Located on the 8th fairway, you will enjoy beautiful SE views with your morning coffee on your covered screened in lanai. Front porch is screened in which enhances the privacy of this residence. New A/C in 2121, new water heater in 2018. Tile flooring throughout all living areas. Meticulously maintained and features lots of light and recent whole house interior paint. Ideally located close to the Resort Style Oasis Club, offering many amenities and optional golf at the beautiful Panther Run Golf Course. Del Webb Naples is an active adult community complemented by state of the art fitness center, steam room and sauna, pickle ball courts, tennis courts, bocce courts, billiards, resort pool/lap pool/jacuzzi, golf simulator and much more. Enjoy dining/shopping venues in Ave Maria just minutes away or drive to the beach and enjoy Naples shopping and culture within just one hour. Some photos are virtually staged to highlight beauty of the home.
Location
State FL
County Collier
Area Ave Maria
Rooms
Dining Room Dining - Living, Eat-in Kitchen
Interior
Interior Features Foyer, Pantry, Smoke Detectors, Walk-In Closet(s), Window Coverings
Heating Central Electric
Flooring Tile
Equipment Auto Garage Door, Dishwasher, Disposal, Dryer, Microwave, Range, Refrigerator/Icemaker, Self Cleaning Oven, Smoke Detector, Washer
Furnishings Unfurnished
Fireplace No
Window Features Window Coverings
Appliance Dishwasher, Disposal, Dryer, Microwave, Range, Refrigerator/Icemaker, Self Cleaning Oven, Washer
Heat Source Central Electric
Exterior
Exterior Feature Screened Lanai/Porch
Parking Features Attached
Garage Spaces 2.0
Pool Community
Community Features Clubhouse, Park, Pool, Dog Park, Fitness Center, Putting Green, Restaurant, Street Lights, Tennis Court(s), Gated
Amenities Available Bike And Jog Path, Bocce Court, Clubhouse, Park, Pool, Community Room, Spa/Hot Tub, Dog Park, Fitness Center, Hobby Room, Internet Access, Library, Pickleball, Putting Green, Restaurant, Sauna, Streetlight, Tennis Court(s), Underground Utility
Waterfront Description None
View Y/N Yes
View Golf Course, Landscaped Area, Pond
Roof Type Tile
Porch Patio
Total Parking Spaces 2
Garage Yes
Private Pool No
Building
Lot Description Golf Course, Regular
Building Description Concrete Block,Stucco, DSL/Cable Available
Story 1
Water Central
Architectural Style Ranch, Single Family
Level or Stories 1
Structure Type Concrete Block,Stucco
New Construction No
Schools
Elementary Schools Estates Elem School
Middle Schools Corkscrew Middle School
High Schools Palmetto Ridge High School
Others
Pets Allowed With Approval
Senior Community No
Tax ID 22687001400
Ownership Single Family
Security Features Smoke Detector(s),Gated Community
Read Less

Bought with Keller Williams Realty Naples



