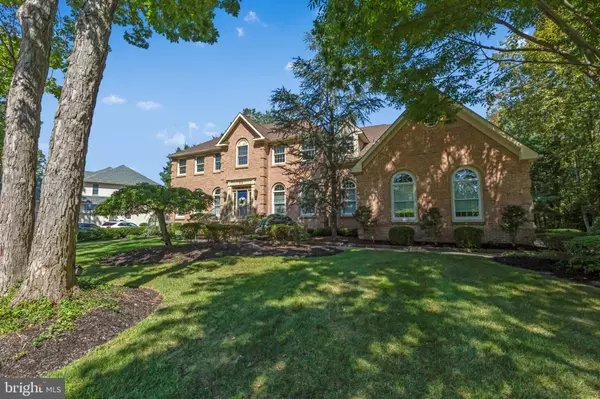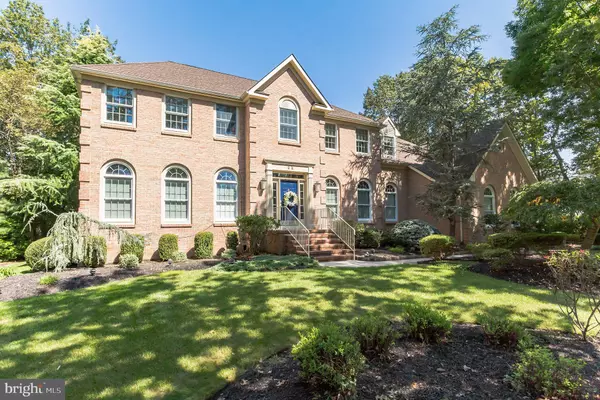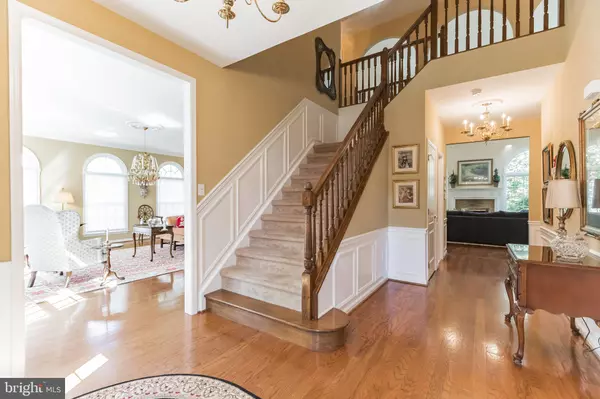For more information regarding the value of a property, please contact us for a free consultation.
22 STOCKTON DR Voorhees, NJ 08043
Want to know what your home might be worth? Contact us for a FREE valuation!

Our team is ready to help you sell your home for the highest possible price ASAP
Key Details
Sold Price $827,500
Property Type Single Family Home
Sub Type Detached
Listing Status Sold
Purchase Type For Sale
Square Footage 5,099 sqft
Price per Sqft $162
Subdivision Sturbridge Estates
MLS Listing ID NJCD2034770
Sold Date 12/05/22
Style Colonial
Bedrooms 4
Full Baths 3
Half Baths 1
HOA Fees $33/ann
HOA Y/N Y
Abv Grd Liv Area 5,099
Originating Board BRIGHT
Year Built 1994
Annual Tax Amount $23,195
Tax Year 2020
Lot Size 0.610 Acres
Acres 0.61
Lot Dimensions 0.00 x 0.00
Property Description
Expanded brick front Danbury in ever popular Sturbridge Estates. This grand center hall colonial has been meticulously kept. 9 FT ceilings, grand living room, with hardwood floors, french doors to oversized study, vaulted family room with fireplace, oval top windows & hardwood floors. The white country kitchen seats 20 easily with its incredible keeping room with cozy fireplace and beamed ceiling. The sunroom will relax all those that enter with its spacious windows and quiet location. Upstairs are 4 spacious bedrooms all with great closets, a princess suite and jack & jill bath. The owners suite has a vaulted ceiling sitting room, and a 14' ceiling closet space, with updated luxury bath. The newer HVAC, newer roof, 3 car side entry garage along with extra course basement is perfect and ready to finish if needed! This is a one owner home nestled in its wooded splendor waiting for its 2nd owner!
Location
State NJ
County Camden
Area Voorhees Twp (20434)
Zoning 100A
Rooms
Other Rooms Living Room, Dining Room, Primary Bedroom, Bedroom 2, Bedroom 4, Kitchen, Family Room, Breakfast Room, Study, Bathroom 3
Basement Unfinished, Walkout Stairs
Interior
Interior Features Attic, Butlers Pantry, Carpet, Ceiling Fan(s), Combination Kitchen/Dining, Crown Moldings, Exposed Beams, Family Room Off Kitchen, Floor Plan - Traditional, Kitchen - Gourmet, Kitchen - Island, Kitchen - Table Space, Recessed Lighting, Sprinkler System, Stall Shower, Upgraded Countertops, Walk-in Closet(s), Window Treatments, Wood Floors
Hot Water Natural Gas
Cooling Attic Fan, Central A/C, Zoned
Flooring Carpet, Ceramic Tile, Hardwood
Fireplaces Number 1
Fireplaces Type Brick
Equipment Built-In Microwave, Built-In Range, Dishwasher, Disposal, Dryer, Icemaker, Oven - Double, Oven - Self Cleaning, Oven - Wall, Oven/Range - Gas, Stainless Steel Appliances, Washer
Furnishings No
Fireplace Y
Window Features Double Pane,Double Hung,Insulated,Screens,Skylights
Appliance Built-In Microwave, Built-In Range, Dishwasher, Disposal, Dryer, Icemaker, Oven - Double, Oven - Self Cleaning, Oven - Wall, Oven/Range - Gas, Stainless Steel Appliances, Washer
Heat Source Natural Gas
Exterior
Exterior Feature Deck(s)
Parking Features Garage - Side Entry
Garage Spaces 3.0
Utilities Available Cable TV
Amenities Available Basketball Courts, Common Grounds, Jog/Walk Path, Picnic Area, Pool - Outdoor, Tot Lots/Playground, Swimming Pool
Water Access N
Roof Type Shingle
Accessibility None
Porch Deck(s)
Attached Garage 3
Total Parking Spaces 3
Garage Y
Building
Story 2
Foundation Block
Sewer Public Sewer
Water Public
Architectural Style Colonial
Level or Stories 2
Additional Building Above Grade, Below Grade
Structure Type 9'+ Ceilings,Beamed Ceilings
New Construction N
Schools
School District Eastern Camden County Regional
Others
Senior Community No
Tax ID 34-00304 06-00018
Ownership Fee Simple
SqFt Source Assessor
Special Listing Condition Standard
Read Less

Bought with Nikki David • Compass New Jersey, LLC - Moorestown



