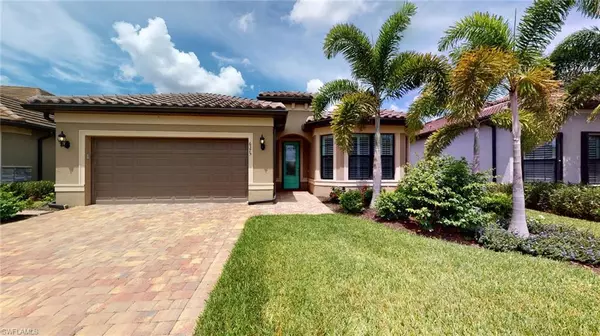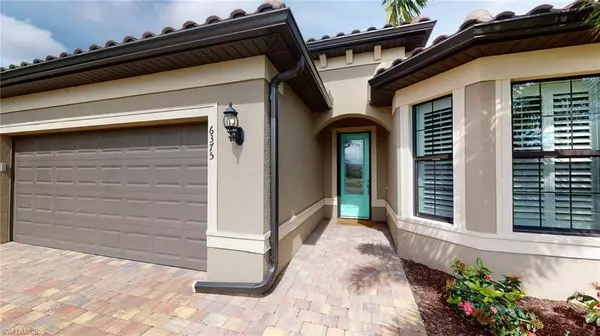For more information regarding the value of a property, please contact us for a free consultation.
6375 Prestige LN Ave Maria, FL 34142
Want to know what your home might be worth? Contact us for a FREE valuation!

Our team is ready to help you sell your home for the highest possible price ASAP
Key Details
Sold Price $590,000
Property Type Single Family Home
Sub Type Ranch,Single Family Residence
Listing Status Sold
Purchase Type For Sale
Square Footage 1,919 sqft
Price per Sqft $307
Subdivision Del Webb
MLS Listing ID 222067159
Sold Date 11/29/22
Bedrooms 2
Full Baths 2
HOA Fees $538/qua
HOA Y/N Yes
Originating Board Naples
Year Built 2021
Annual Tax Amount $2,650
Tax Year 2021
Lot Size 7,840 Sqft
Acres 0.18
Property Description
H7039 - Del Webb Naples, 2021 Build, Exceptionally Optioned “Mystique” Model on Premium Lot, Water & Beautiful Golf Course Views, 1919 Sq. Ft., 2449 Total Sq. Ft. 2 Bedrooms w/Den Option, 2 Full Baths, 3 Car Garage. GOLF MEMBERSHIP INCLUDED. Options Include; Impact Windows & Doors, 18' x 24' Custom Enclosed Extended Rear Lanai/Patio, Zero Corner Impact Glass Doors, Framed Drop Ceilings, Decorative Glass Front Door, Glass French Doors at Den, Walk-in Shower Master Bath, Finished Utility/Laundry Rm, Gourmet Kitchen Option w/SS Kitchen Aid Appliances, Upgraded 42” Cabinets, Quartz Tops, Level 5 Mosaic Backsplash, Etched Glass Custom Pantry Door, Pendant Lighting, Porcelain Tile on Diagonal, Upgraded 8' Doors & 5 ¼ Baseboards, Plantation Shutters, Pool/Spa Pre-Wire, Numerous Electrical Upgrades, Custom Paint, Front Screen Door, Quality Fans & Light Fixtures, California Closets, Epoxied Garage Floor, Too Many Options to List. Property Complimented by Oasis Club Resort Style Amenity Center, Resort Pool/Lap Pool/Jacuzzi, Fitness Center, 12 Pickleball Courts/2 Tennis Courts/, Catering Hall, Golf Sim, Billiards, Movement Rm, Library, Activities Director. Championship Style Golf Course.
Location
State FL
County Collier
Area Ave Maria
Rooms
Dining Room Formal
Interior
Interior Features Closet Cabinets, Coffered Ceiling(s), French Doors, Laundry Tub, Multi Phone Lines, Pantry, Tray Ceiling(s), Walk-In Closet(s), Window Coverings, Zero/Corner Door Sliders
Heating Central Electric
Flooring Tile
Equipment Cooktop - Electric, Dishwasher, Dryer, Microwave, Refrigerator/Icemaker, Smoke Detector, Washer
Furnishings Unfurnished
Fireplace No
Window Features Window Coverings
Appliance Electric Cooktop, Dishwasher, Dryer, Microwave, Refrigerator/Icemaker, Washer
Heat Source Central Electric
Exterior
Exterior Feature Screened Lanai/Porch
Parking Features Attached
Garage Spaces 2.0
Pool Community
Community Features Clubhouse, Park, Pool, Golf, Putting Green, Restaurant, Sidewalks, Street Lights, Tennis Court(s), Gated
Amenities Available Basketball Court, Barbecue, Beauty Salon, Bike And Jog Path, Billiard Room, Bocce Court, Clubhouse, Park, Pool, Community Room, Spa/Hot Tub, Golf Course, Internet Access, Library, Pickleball, Private Membership, Putting Green, Restaurant, Sauna, Sidewalk, Streetlight, Tennis Court(s), Underground Utility
Waterfront Description None
View Y/N Yes
View Golf Course, Water
Roof Type Tile
Porch Deck
Total Parking Spaces 2
Garage Yes
Private Pool No
Building
Lot Description Golf Course
Building Description Concrete Block,Stucco, DSL/Cable Available
Story 1
Water Central
Architectural Style Ranch, Single Family
Level or Stories 1
Structure Type Concrete Block,Stucco
New Construction No
Others
Pets Allowed Yes
Senior Community No
Tax ID 29817010329
Ownership Single Family
Security Features Smoke Detector(s),Gated Community
Read Less

Bought with EXP Realty LLC



