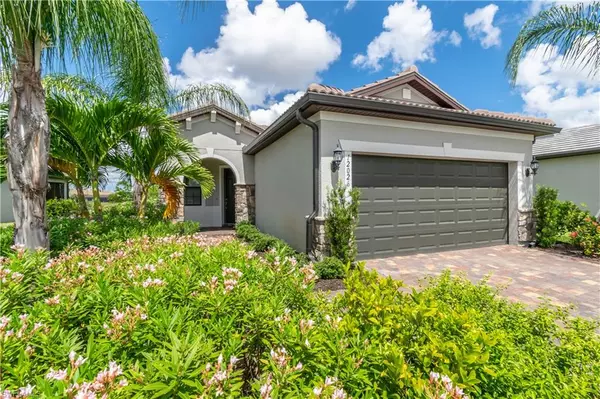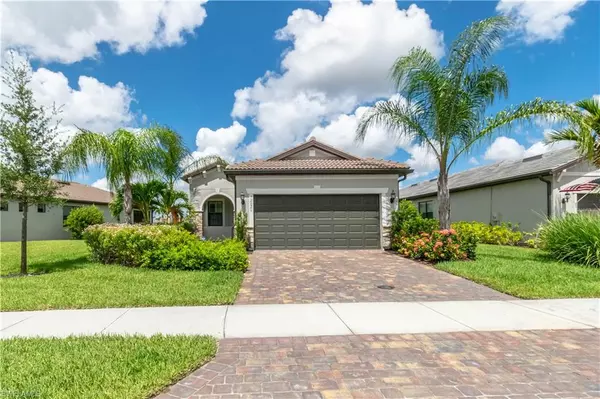For more information regarding the value of a property, please contact us for a free consultation.
12026 Westmoreland WAY SW Fort Myers, FL 33913
Want to know what your home might be worth? Contact us for a FREE valuation!

Our team is ready to help you sell your home for the highest possible price ASAP
Key Details
Sold Price $472,500
Property Type Single Family Home
Sub Type Ranch,Single Family Residence
Listing Status Sold
Purchase Type For Sale
Square Footage 1,355 sqft
Price per Sqft $348
Subdivision Bridgetown
MLS Listing ID 222051604
Sold Date 11/30/22
Bedrooms 2
Full Baths 2
HOA Y/N Yes
Originating Board Naples
Year Built 2020
Annual Tax Amount $4,514
Tax Year 2021
Lot Size 7,352 Sqft
Acres 0.1688
Property Description
This darling Pulte built home is only 2 years old & is still under warranty w/ the builder at the ever-so-popular Plantation at Bridgetown. This home offers 2 large bedrooms, 2 full bathrooms, a beautiful pool w/ screened lanai, an open floor-plan. The home rests on one of the best lots in the community (pie shaped lot w/ direct lake view) & offers unbelievable sunsets, nightly. Upgraded & smart customized features include: an oversized kitchen island w/ custom hexagon mosaic backsplash, white cabinets, quartz countertops (throughout), diamond tile floors (throughout), upgraded stainless-steel appliances, whole home reverse osmosis water filtration system, vitex motorized shades (these blackout shades reduce energy costs by cutting the amount of sunlight and uv rays that enter the rooms), built in tesla charger & upgraded interior doors. The Plantation at Bridgetown is amenity rich and offers 2 pools, fitness center, walking/bike paths, bocce, tennis, golf (is optional for extra fee at the club) and has a PRIME location just off of the coveted Treeline Pkwy just minutes from RSW, Shopping, FGCU, Miromar, 1-75, Both Ballparks & Offers low HOA fee's of only $4672/year.
Location
State FL
County Lee
Area The Plantation
Zoning MDP-3
Rooms
Bedroom Description First Floor Bedroom
Dining Room Breakfast Bar
Kitchen Island, Pantry
Interior
Interior Features Volume Ceiling
Heating Central Electric
Flooring Tile
Equipment Cooktop - Electric, Dishwasher, Smoke Detector
Furnishings Unfurnished
Fireplace No
Appliance Electric Cooktop, Dishwasher
Heat Source Central Electric
Exterior
Exterior Feature Screened Lanai/Porch
Parking Features 2 Assigned, Paved, Attached
Garage Spaces 2.0
Pool Community, Below Ground, Concrete
Community Features Clubhouse, Park, Pool, Fitness Center, Sidewalks, Street Lights, Gated
Amenities Available Barbecue, Bike And Jog Path, Bocce Court, Clubhouse, Park, Pool, Spa/Hot Tub, Fitness Center, Pickleball, Sidewalk, Streetlight
Waterfront Description Lake
View Y/N Yes
View Lake
Roof Type Tile
Total Parking Spaces 2
Garage Yes
Private Pool Yes
Building
Lot Description Oversize
Story 1
Water Reverse Osmosis - Entire House
Architectural Style Ranch, Single Family
Level or Stories 1
Structure Type Concrete Block,Stucco
New Construction No
Schools
Elementary Schools School Choice
Middle Schools School Choice
High Schools School Choice
Others
Pets Allowed With Approval
Senior Community No
Tax ID 12-45-25-P4-36000.1052
Ownership Single Family
Security Features Smoke Detector(s),Gated Community
Read Less

Bought with DomainRealty.com LLC



