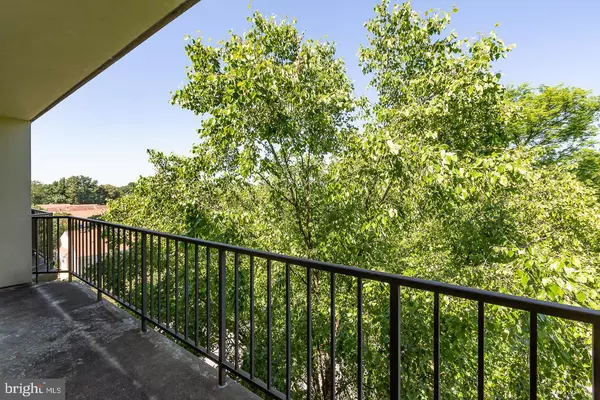For more information regarding the value of a property, please contact us for a free consultation.
1000 PUTNAM BLVD. #607 Wallingford, PA 19086
Want to know what your home might be worth? Contact us for a FREE valuation!

Our team is ready to help you sell your home for the highest possible price ASAP
Key Details
Sold Price $155,000
Property Type Single Family Home
Sub Type Penthouse Unit/Flat/Apartment
Listing Status Sold
Purchase Type For Sale
Square Footage 908 sqft
Price per Sqft $170
Subdivision Putnam Vil
MLS Listing ID PADE2029072
Sold Date 12/05/22
Style Contemporary
Bedrooms 1
Full Baths 1
HOA Fees $288/mo
HOA Y/N Y
Abv Grd Liv Area 908
Originating Board BRIGHT
Year Built 1981
Annual Tax Amount $3,510
Tax Year 2022
Property Description
Opportunity to own an affordable home in the desirable Wallingford-Swarthmore School District! Bright one bedroom, one bathroom unit on the top floor of the mid-rise building. Recent updates include: Bosch stainless steel dishwasher and garbage disposal, painted throughout and new carpeting, Samsung washer and hot water heater, HVAC unit and master valve, Samsung 18 cu ft. refrigerator. Enjoy your morning coffee on the deck of your condo!! Unit is conveniently located near shopping and transportation. Building has a large room available for family gatherings. Easy to show. Listing also includes 1 car garage space #20 Parcel 34-00-02226-22 and storage unit number 29. Two months Condo fee due at settlement as a Capital Contribution.
Location
State PA
County Delaware
Area Nether Providence Twp (10434)
Zoning C075
Rooms
Main Level Bedrooms 1
Interior
Interior Features Carpet, Combination Dining/Living, Elevator, Entry Level Bedroom, Kitchen - Eat-In, Tub Shower, Walk-in Closet(s), Window Treatments
Hot Water Electric
Heating Baseboard - Electric
Cooling Central A/C
Flooring Ceramic Tile, Carpet
Equipment Built-In Range, Dishwasher, Dryer - Electric, Washer, Refrigerator
Furnishings Partially
Fireplace N
Window Features Casement
Appliance Built-In Range, Dishwasher, Dryer - Electric, Washer, Refrigerator
Heat Source Electric
Laundry Dryer In Unit
Exterior
Parking Features Additional Storage Area, Covered Parking, Garage - Side Entry
Garage Spaces 2.0
Utilities Available Phone Available, Sewer Available, Water Available
Amenities Available Elevator, Meeting Room, Newspaper Service
Water Access N
Roof Type Flat
Street Surface Black Top
Accessibility None
Total Parking Spaces 2
Garage Y
Building
Story 6
Unit Features Mid-Rise 5 - 8 Floors
Foundation Permanent
Sewer Public Sewer
Water Private/Community Water
Architectural Style Contemporary
Level or Stories 6
Additional Building Above Grade
Structure Type Dry Wall
New Construction N
Schools
School District Wallingford-Swarthmore
Others
Pets Allowed N
HOA Fee Include All Ground Fee,Common Area Maintenance,Ext Bldg Maint,Lawn Maintenance,Sewer,Trash
Senior Community No
Tax ID 34-00-02226-22
Ownership Condominium
Security Features Fire Detection System,Sprinkler System - Indoor,Smoke Detector
Acceptable Financing Conventional, Cash
Horse Property N
Listing Terms Conventional, Cash
Financing Conventional,Cash
Special Listing Condition Standard
Read Less

Bought with Rebecca Newman • Keller Williams Real Estate - Media



