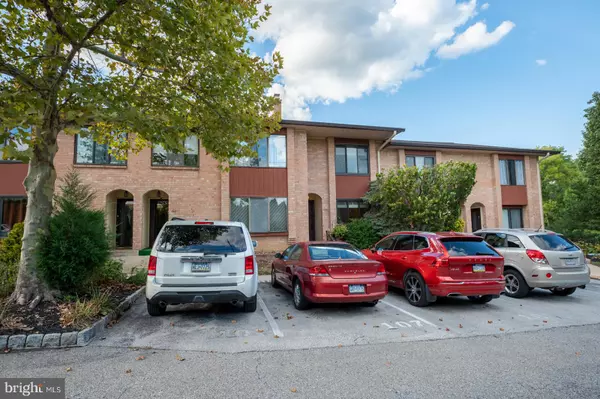For more information regarding the value of a property, please contact us for a free consultation.
108 STONYBROOK DR #108 Jeffersonville, PA 19403
Want to know what your home might be worth? Contact us for a FREE valuation!

Our team is ready to help you sell your home for the highest possible price ASAP
Key Details
Sold Price $269,000
Property Type Condo
Sub Type Condo/Co-op
Listing Status Sold
Purchase Type For Sale
Square Footage 2,494 sqft
Price per Sqft $107
Subdivision Stonybrook
MLS Listing ID PAMC2053626
Sold Date 12/02/22
Style Colonial
Bedrooms 3
Full Baths 2
Half Baths 1
Condo Fees $471/mo
HOA Y/N N
Abv Grd Liv Area 1,694
Originating Board BRIGHT
Year Built 1976
Annual Tax Amount $5,185
Tax Year 2022
Lot Size 2,219 Sqft
Acres 0.05
Lot Dimensions 0.00 x 0.00
Property Description
Welcome home to an easier lifestyle! Beautifully maintained 3 bed, 2.5 bath condo. Enter into the foyer with tiled floor. Straight ahead is the dining room offering ample space for a table and one or two other pieces. The dining room opens to a large living room with sliders to a deck, has an additional window and lovely corner fireplaee with custom surround. On the way to the dining room you missed the den/breakfast room.. Just the cozy spot to eat or catch up on the news! Next, the kitchen! The creamiest color cabinets, granite counters, tiled backsplash, tiled floor, pantry with slide out shelving, dishwasher and garbage disposal await you. Don't miss the powder room off the hall! Notice many hi hats all through the first floor and also the basement! Upstairs you'll find two guest beds with double closets and picture windows. The remodeled hall bath features a shower over tub and laundry closet. The master suite has a huge walk-in closet plus a triple or larger closet! The newer bath has a double stall shower. You'll be amazed at the size of the bedroom with triple window. Plenty of wall space for furniture placement. Will easily fit a king bed! All the bedrooms have ceil fans, some with lights! The finished basement is ready for the flooring of your choice, becoming a great place for game parties, crafts, pool...! It also has a slider to a patio. There is an additional room that could be used as a bedroom and there is a utility room. The best part is yet to come! Remember location, location, location! The front of this home overlooks the farm park with biking and walking trails and lots of nature, including many varieties of birds and animals. The rear of the home is quiet with the deck offering creek views, also includng birds, ducks and animals! The kitchen and baths have all been remodeld in the last 6 yrs. The living and dining rooms have bamboo flooring. You may enjoy the summer sunning by the community pool meeting your neighbors and watching the kiddos in their own pool! What could be more appealing? How about 15 min to King of Prussia, Plymouth Meeting and Collegeville as well as shopping and industrial complexes? To quote the photographer; "This is the nicest unit I have seen in here. It feels like home!"
Location
State PA
County Montgomery
Area West Norriton Twp (10663)
Zoning RESIDENTIAL
Rooms
Other Rooms Living Room, Dining Room, Kitchen, Family Room, Den, Bonus Room
Basement Daylight, Partial, Full, Outside Entrance, Partially Finished, Walkout Level
Interior
Hot Water Electric
Heating Forced Air, Heat Pump - Electric BackUp
Cooling Central A/C
Flooring Bamboo, Carpet, Tile/Brick
Fireplaces Number 1
Heat Source Electric
Exterior
Parking On Site 1
Utilities Available Cable TV, Under Ground
Amenities Available Club House, Common Grounds, Fencing, Pool - Outdoor, Reserved/Assigned Parking, Tot Lots/Playground
Water Access N
Roof Type Asbestos Shingle
Accessibility None
Garage N
Building
Story 3
Foundation Block
Sewer Public Sewer
Water Public
Architectural Style Colonial
Level or Stories 3
Additional Building Above Grade, Below Grade
New Construction N
Schools
School District Norristown Area
Others
Pets Allowed Y
HOA Fee Include All Ground Fee,Common Area Maintenance,Ext Bldg Maint,Insurance,Lawn Maintenance,Management,Parking Fee,Pool(s),Road Maintenance,Sewer,Snow Removal,Trash,Water
Senior Community No
Tax ID 63-00-08186-202
Ownership Fee Simple
SqFt Source Assessor
Acceptable Financing Cash, Conventional
Listing Terms Cash, Conventional
Financing Cash,Conventional
Special Listing Condition Standard
Pets Allowed Dogs OK, Cats OK
Read Less

Bought with Nanette M Turanski • Compass RE



