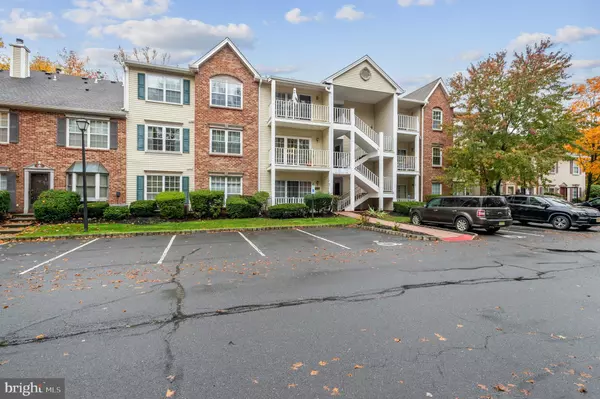For more information regarding the value of a property, please contact us for a free consultation.
27 CHAMBORD CT Hamilton, NJ 08619
Want to know what your home might be worth? Contact us for a FREE valuation!

Our team is ready to help you sell your home for the highest possible price ASAP
Key Details
Sold Price $240,000
Property Type Single Family Home
Sub Type Unit/Flat/Apartment
Listing Status Sold
Purchase Type For Sale
Square Footage 1,100 sqft
Price per Sqft $218
Subdivision Society Hill Ii Hami
MLS Listing ID NJME2023542
Sold Date 12/02/22
Style Traditional
Bedrooms 2
Full Baths 2
HOA Fees $275/mo
HOA Y/N Y
Abv Grd Liv Area 1,100
Originating Board BRIGHT
Year Built 1989
Annual Tax Amount $4,708
Tax Year 2021
Lot Dimensions 0.00 x 0.00
Property Description
Welcome to 27 Chambord Ct. in desired Society Hill, where all 5 impeccably maintained, sun-filled rooms beckon you home. This 2 bedroom 2 bathroom condo in the heart of Hamilton Township has undergone numerous upgrades, including new paint, new windows, and sliding door, new vanity and mirror in the second bathroom, and a stunning spa-like full remodel of the master bath. Upon entering, you'll notice the gleaming luxury vinyl plank flooring that flows from the entryway into the home's spacious living room and adjoining kitchen, along with a formal dining room perfect for entertaining year-round. A lovely patio right off the living space overlooks the property's lush greenery and pulls in ample natural light throughout. Residents of Society Hill enjoy its plentiful amenities, including the pool, clubhouse, tennis courts, and playground. Located just a short walking distance from Veterans Park, the library, and YMCA and a short drive to Hamilton train station, major highways, shopping, and restaurants, this home combines comfort with convenience to offer you the home you've always dreamed of.
Location
State NJ
County Mercer
Area Hamilton Twp (21103)
Zoning RES
Rooms
Other Rooms Living Room, Dining Room, Primary Bedroom, Bedroom 2, Kitchen, Bathroom 2, Primary Bathroom
Main Level Bedrooms 2
Interior
Interior Features Kitchen - Eat-In, Dining Area, Floor Plan - Traditional, Tub Shower, Stall Shower
Hot Water Natural Gas
Heating Forced Air
Cooling Central A/C
Equipment Built-In Microwave, Dishwasher, Oven/Range - Gas, Stainless Steel Appliances, Washer, Dryer
Appliance Built-In Microwave, Dishwasher, Oven/Range - Gas, Stainless Steel Appliances, Washer, Dryer
Heat Source Natural Gas
Exterior
Amenities Available Basketball Courts, Club House, Swimming Pool, Tot Lots/Playground
Water Access N
Accessibility None
Garage N
Building
Story 3
Unit Features Garden 1 - 4 Floors
Sewer Public Sewer
Water Public
Architectural Style Traditional
Level or Stories 3
Additional Building Above Grade, Below Grade
New Construction N
Schools
Elementary Schools Langtree E.S.
Middle Schools Crockett
High Schools Steinart
School District Hamilton Township
Others
HOA Fee Include Common Area Maintenance,Lawn Maintenance,Snow Removal
Senior Community No
Tax ID 03-02167-00734
Ownership Condominium
Special Listing Condition Standard
Read Less

Bought with Mary M Bauer • RE/MAX at Home



