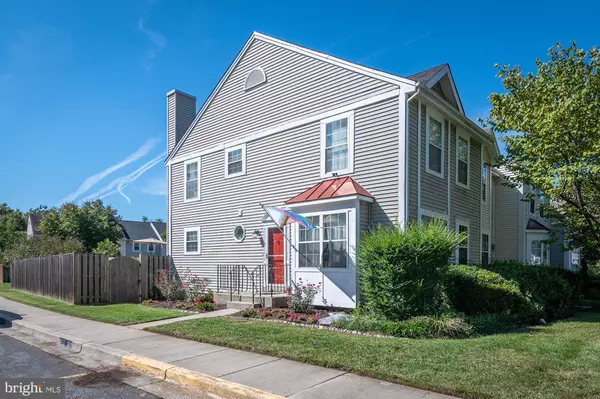For more information regarding the value of a property, please contact us for a free consultation.
1601 HEATHER PL Crofton, MD 21114
Want to know what your home might be worth? Contact us for a FREE valuation!

Our team is ready to help you sell your home for the highest possible price ASAP
Key Details
Sold Price $415,000
Property Type Townhouse
Sub Type End of Row/Townhouse
Listing Status Sold
Purchase Type For Sale
Square Footage 1,802 sqft
Price per Sqft $230
Subdivision Amberfield
MLS Listing ID MDAA2046730
Sold Date 11/30/22
Style Colonial
Bedrooms 3
Full Baths 2
Half Baths 2
HOA Fees $11/ann
HOA Y/N Y
Abv Grd Liv Area 1,302
Originating Board BRIGHT
Year Built 1991
Annual Tax Amount $3,444
Tax Year 2022
Lot Size 3,537 Sqft
Acres 0.08
Property Description
Welcome to this beautiful townhome with a single family feel in the rarely offered Amberfield community. This end unit offers an oversized fenced in backyard too. Main level has wood floors, upper level have new carpet. 3 bedrooms, 2 full bath and 2 half baths. Main floor has lots of natural light and an open, airy concept set up. Complete with spacious living room, dinning room and open kitchen with newer stainless appliances and oversized sink . The upstairs includes a spacious Primary Suite with dramatic vaulted ceilings and private bathroom, two more bedrooms, and another full bath. Basement serves as a versatile flex space, perfect for use as a family room, exercise room, or home office. Basement also includes 1/2 bath and a large storage/laundry room with cabinets. The backyard affords you one of the largest lots in the subdivision ; complete with beautiful landscaping, a privacy fence, and spacious deck. Two parking spaces assigned. Updates includes; HVAC -2019, Water Heater-2017, Sump Pump-2017, Sliding Door-2017. Just minutes from away all that the Waugh Chapel Towne Centre has to offer; Crofton is full of public parks, golf courses, and blue ribbon schools! This well-established community has an easy commute to Annapolis, Fort Meade, DC, and Baltimore.
Location
State MD
County Anne Arundel
Zoning R5
Rooms
Other Rooms Living Room, Dining Room, Primary Bedroom, Bedroom 2, Kitchen, Family Room, Laundry, Storage Room, Bathroom 1, Bathroom 2, Bathroom 3, Primary Bathroom
Basement Other, Fully Finished, Sump Pump
Interior
Interior Features Family Room Off Kitchen, Floor Plan - Open, Formal/Separate Dining Room, Recessed Lighting, Wood Floors
Hot Water Electric
Heating Heat Pump(s)
Cooling Central A/C
Equipment Dishwasher, Dryer, Exhaust Fan, Refrigerator, Stove, Washer
Furnishings No
Fireplace N
Appliance Dishwasher, Dryer, Exhaust Fan, Refrigerator, Stove, Washer
Heat Source Electric
Laundry Basement, Washer In Unit, Dryer In Unit
Exterior
Exterior Feature Deck(s)
Parking On Site 2
Fence Partially, Privacy, Rear
Water Access N
Accessibility None
Porch Deck(s)
Garage N
Building
Lot Description Cleared, Corner, Landscaping, Level, Premium, Private, Rear Yard, SideYard(s)
Story 3
Foundation Slab
Sewer Public Sewer
Water Public
Architectural Style Colonial
Level or Stories 3
Additional Building Above Grade, Below Grade
Structure Type Vaulted Ceilings
New Construction N
Schools
High Schools Crofton
School District Anne Arundel County Public Schools
Others
Senior Community No
Tax ID 020200790065873
Ownership Fee Simple
SqFt Source Assessor
Acceptable Financing Cash, Conventional, FHA, VA
Listing Terms Cash, Conventional, FHA, VA
Financing Cash,Conventional,FHA,VA
Special Listing Condition Standard
Read Less

Bought with Sandy Savani • Berkshire Hathaway HomeServices Homesale Realty



