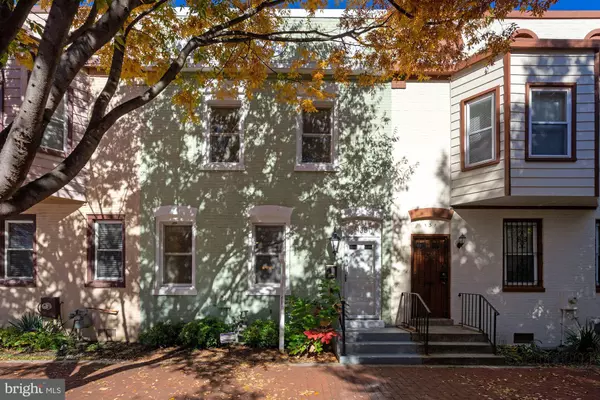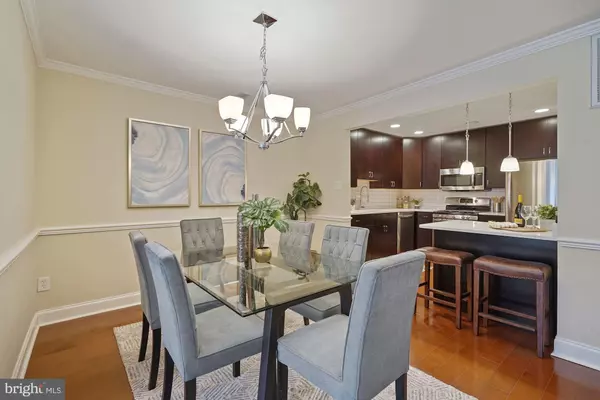For more information regarding the value of a property, please contact us for a free consultation.
133 BATES ST NW Washington, DC 20001
Want to know what your home might be worth? Contact us for a FREE valuation!

Our team is ready to help you sell your home for the highest possible price ASAP
Key Details
Sold Price $840,250
Property Type Townhouse
Sub Type Interior Row/Townhouse
Listing Status Sold
Purchase Type For Sale
Square Footage 1,786 sqft
Price per Sqft $470
Subdivision Truxton Circle
MLS Listing ID DCDC2070482
Sold Date 11/29/22
Style Federal
Bedrooms 3
Full Baths 2
Half Baths 1
HOA Y/N N
Abv Grd Liv Area 1,786
Originating Board BRIGHT
Year Built 1905
Annual Tax Amount $7,138
Tax Year 2021
Lot Size 1,710 Sqft
Acres 0.04
Property Description
Reintroducing this terrific two-story townhouse with a great Truxton Circle location near award-winning restaurants. The acoustic/popcorn ceilings have been removed and a new glass patio door brings abundant natural light to the rear hallway. From the leafy one-way street and shaded brick sidewalk, enter to an open floor plan on the main level featuring the living room with wood burning fireplace, separate dining area and chic kitchen with striking dark wood cabinets, contrasting white quartz countertops, subway tile backsplash and stainless-steel appliances. The breakfast bar with pendant lighting is great for informal dining and entertaining. Down the bright hallway is a half bath and third bedroom (or office/ exercise space). Upstairs are two expansive bedrooms with generous closet space. The front bedroom has an en suite bath with tile surround and stone topped vanity. The hall spa bath features a black wood accent wall and a walk in-shower with glass door, bench and rain shower. The laundry room is conveniently located upstairs. A cellar provides super extra storage space. The windows (new in 2016) exceed ENERGY STAR standards and have real wood blinds. Outside at the rear is a beautiful flagstone patio encircled by lush gardens; beyond the wood fence find a wide parking pad which easily fits two cars and a wide alley. Wonderful neighborhood restaurants, cafes, and parks. Sunday farmers market two blocks away! Giant and Trader Joe's nearby. For commuters the location is close to some of DC's great crossroads. For anyone, this home is an urban oasis to call home!
Location
State DC
County Washington
Zoning RESIDENTIAL
Direction South
Rooms
Other Rooms Living Room, Dining Room, Kitchen, Basement, Bedroom 1
Basement Unfinished, Partial
Main Level Bedrooms 1
Interior
Interior Features Primary Bath(s), Ceiling Fan(s), Dining Area, Entry Level Bedroom, Floor Plan - Open, Floor Plan - Traditional, Recessed Lighting, Window Treatments, Upgraded Countertops
Hot Water Natural Gas
Heating Forced Air
Cooling Central A/C
Fireplaces Number 1
Fireplaces Type Fireplace - Glass Doors, Wood, Screen, Equipment
Equipment Dishwasher, Disposal, Microwave, Refrigerator, Stove, Stainless Steel Appliances, Dryer - Front Loading, Washer - Front Loading
Fireplace Y
Window Features Double Pane,ENERGY STAR Qualified,Double Hung
Appliance Dishwasher, Disposal, Microwave, Refrigerator, Stove, Stainless Steel Appliances, Dryer - Front Loading, Washer - Front Loading
Heat Source Natural Gas
Laundry Upper Floor
Exterior
Exterior Feature Patio(s)
Garage Spaces 2.0
Water Access N
Accessibility None
Porch Patio(s)
Total Parking Spaces 2
Garage N
Building
Story 2
Foundation Crawl Space, Other
Sewer Public Sewer
Water Public
Architectural Style Federal
Level or Stories 2
Additional Building Above Grade, Below Grade
New Construction N
Schools
School District District Of Columbia Public Schools
Others
Senior Community No
Tax ID 0552//0105
Ownership Fee Simple
SqFt Source Assessor
Security Features Electric Alarm
Special Listing Condition Standard
Read Less

Bought with Karam Iqteit • Compass



