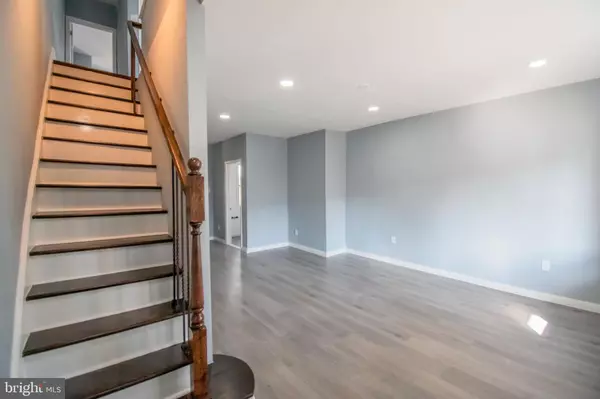For more information regarding the value of a property, please contact us for a free consultation.
4734 SHEFFIELD ST Philadelphia, PA 19136
Want to know what your home might be worth? Contact us for a FREE valuation!

Our team is ready to help you sell your home for the highest possible price ASAP
Key Details
Sold Price $240,000
Property Type Townhouse
Sub Type Interior Row/Townhouse
Listing Status Sold
Purchase Type For Sale
Square Footage 1,280 sqft
Price per Sqft $187
Subdivision Holmesburg
MLS Listing ID PAPH2164098
Sold Date 11/29/22
Style Straight Thru
Bedrooms 3
Full Baths 2
Half Baths 1
HOA Y/N N
Abv Grd Liv Area 1,280
Originating Board BRIGHT
Year Built 1953
Annual Tax Amount $1,851
Tax Year 2022
Lot Size 1,131 Sqft
Acres 0.03
Lot Dimensions 16.00 x 71.00
Property Description
Welcome home to 4734 Sheffield Ave, completely renovated from top to bottom! This home features what is a rarity in these homes, 2 full bathrooms and a half bath. As you walk up to the house, you have two levels of exterior space: a section perfect for a grill and seating and a covered porch for lounging on a perfect day. Walk through the front door into the living area with bay window. An open floor plan connects the living room, dining area and kitchen . There is luxury vinyl plank floors, recessed lighting and neutral gray paint throughout the entire house, The main floor features a kitchen with tons of two tone cabinets with soft close drawers and cabinets, brand new stainless steel appliances, gas range with griddle, granite counters, marble backsplash, pantry and access to another small porch. A powder room completes this level. A two tone wood staircase leads you upstairs to three nicely sized bedrooms that share a large bathroom with tile floors, tub shower with marble surround and shelf and skylight. Each bedroom has a ceiling fan. Off the kitchen is access to the lower level. A modern cable handrail and a natural stone wall greet you as you descend down the stairs. The basement is fully finished with the same paint colors, luxury vinyl floors and plenty of recessed lighting , a full bath with stall shower, a sizable laundry area and a nice storage room with shelving and access to the back of the home . Everything in this house is brand new! CENTRAL AIR! The exterior has been painted as well. Come and see this beautiful home!
Location
State PA
County Philadelphia
Area 19136 (19136)
Zoning RSA5
Rooms
Basement Poured Concrete
Interior
Interior Features Ceiling Fan(s), Combination Dining/Living, Combination Kitchen/Dining, Combination Kitchen/Living, Dining Area, Floor Plan - Open, Pantry, Recessed Lighting, Skylight(s), Stall Shower, Tub Shower, Upgraded Countertops
Hot Water Natural Gas
Heating Forced Air
Cooling Central A/C
Equipment Built-In Microwave, Dishwasher, Oven/Range - Gas, Refrigerator, Stainless Steel Appliances
Fireplace N
Window Features Bay/Bow,Casement,Skylights
Appliance Built-In Microwave, Dishwasher, Oven/Range - Gas, Refrigerator, Stainless Steel Appliances
Heat Source Natural Gas
Laundry Lower Floor
Exterior
Exterior Feature Porch(es)
Water Access N
Accessibility None
Porch Porch(es)
Garage N
Building
Story 2
Foundation Concrete Perimeter
Sewer Public Sewer
Water Public
Architectural Style Straight Thru
Level or Stories 2
Additional Building Above Grade, Below Grade
New Construction N
Schools
School District The School District Of Philadelphia
Others
Senior Community No
Tax ID 651139500
Ownership Fee Simple
SqFt Source Assessor
Special Listing Condition Standard
Read Less

Bought with Nicholas Joseph Ochs • Keller Williams Real Estate-Blue Bell



