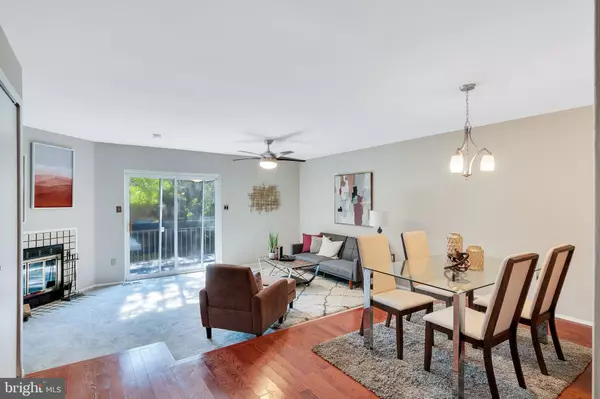For more information regarding the value of a property, please contact us for a free consultation.
8929 SKYROCK CT Columbia, MD 21046
Want to know what your home might be worth? Contact us for a FREE valuation!

Our team is ready to help you sell your home for the highest possible price ASAP
Key Details
Sold Price $400,000
Property Type Townhouse
Sub Type End of Row/Townhouse
Listing Status Sold
Purchase Type For Sale
Square Footage 2,002 sqft
Price per Sqft $199
Subdivision Kings Contrivance
MLS Listing ID MDHW2019632
Sold Date 11/10/22
Style Contemporary
Bedrooms 4
Full Baths 3
Half Baths 1
HOA Fees $90/qua
HOA Y/N Y
Abv Grd Liv Area 1,635
Originating Board BRIGHT
Year Built 1983
Annual Tax Amount $5,057
Tax Year 2021
Lot Size 1,630 Sqft
Acres 0.04
Property Description
Welcome to Kings Contrivance in Columbia, Maryland. This beautiful brick-end unit townhouse has 4 beds and 3.5 baths making up 2435 sqft. This cozy 3-level open floor plan is an opportunity you don't want to miss out on. The Main level hosts the foyer, dining room, kitchen, living room, and a half bathroom. The main level floor plan is convenient for dining and entertaining guests, the relaxing open concept allows you to appreciate nature right outside your living room. The upstairs level is where you can find the Master bedroom, 2 bedrooms, and 2 full bathrooms. The flooring in the home consists of hardwood, ceramic tile, and carpet throughout the property. This townhome is featured with 2 fireplaces, a finished basement, a wet bar, a private fenced-in patio yard as well as a walk-out balcony to enjoy from the living room. Don't miss out on this opportunity to live in Columbia Maryland, a thriving county that is conveniently located minutes away from The mall in Columbia and the town center with great shops and dining options.
Location
State MD
County Howard
Zoning NT
Rooms
Other Rooms Living Room, Dining Room, Primary Bedroom, Bedroom 2, Kitchen, Family Room, Foyer, Bedroom 1
Basement Fully Finished, Full, Heated, Improved, Outside Entrance, Rear Entrance, Walkout Level, Windows
Interior
Interior Features Breakfast Area, Dining Area, Family Room Off Kitchen, Floor Plan - Open, Kitchen - Table Space, Primary Bath(s), Wet/Dry Bar, Window Treatments
Hot Water Electric
Heating Heat Pump(s)
Cooling Central A/C, Ceiling Fan(s)
Flooring Carpet, Wood, Ceramic Tile
Fireplaces Number 2
Equipment Exhaust Fan, Oven/Range - Electric, Refrigerator, Washer/Dryer Hookups Only
Fireplace Y
Window Features Screens
Appliance Exhaust Fan, Oven/Range - Electric, Refrigerator, Washer/Dryer Hookups Only
Heat Source Electric
Laundry Washer In Unit, Dryer In Unit
Exterior
Exterior Feature Patio(s), Enclosed
Garage Spaces 1.0
Fence Privacy, Rear, Wood
Amenities Available Bike Trail, Common Grounds, Golf Course Membership Available, Jog/Walk Path, Pool Mem Avail, Tot Lots/Playground
Water Access N
Roof Type Asphalt
Accessibility None
Porch Patio(s), Enclosed
Total Parking Spaces 1
Garage N
Building
Story 3
Foundation Other
Sewer Public Sewer
Water Public
Architectural Style Contemporary
Level or Stories 3
Additional Building Above Grade, Below Grade
Structure Type Dry Wall,High,9'+ Ceilings
New Construction N
Schools
School District Howard County Public School System
Others
Pets Allowed Y
HOA Fee Include Common Area Maintenance,Management,Snow Removal,Sewer,Trash
Senior Community No
Tax ID 1416174971
Ownership Fee Simple
SqFt Source Assessor
Security Features Smoke Detector,Carbon Monoxide Detector(s)
Acceptable Financing Cash, FHA, Conventional, VA
Horse Property N
Listing Terms Cash, FHA, Conventional, VA
Financing Cash,FHA,Conventional,VA
Special Listing Condition Standard
Pets Allowed Cats OK, Dogs OK
Read Less

Bought with Gurpreet Singh • Fairfax Realty Premier



