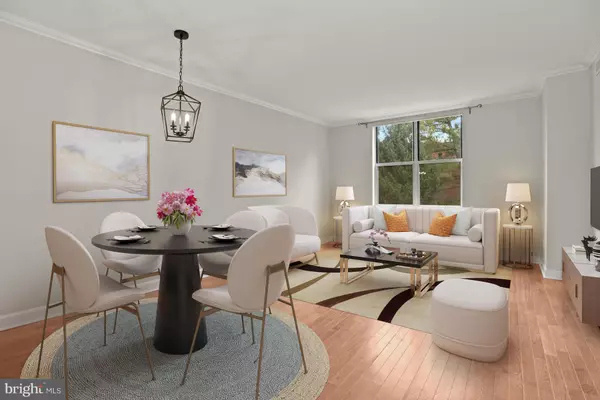For more information regarding the value of a property, please contact us for a free consultation.
5000 BATTERY LN #302 Bethesda, MD 20814
Want to know what your home might be worth? Contact us for a FREE valuation!

Our team is ready to help you sell your home for the highest possible price ASAP
Key Details
Sold Price $328,000
Property Type Condo
Sub Type Condo/Co-op
Listing Status Sold
Purchase Type For Sale
Square Footage 666 sqft
Price per Sqft $492
Subdivision Madison Park Condominiums
MLS Listing ID MDMC2073598
Sold Date 11/22/22
Style Contemporary
Bedrooms 1
Full Baths 1
Condo Fees $354/mo
HOA Y/N N
Abv Grd Liv Area 666
Originating Board BRIGHT
Year Built 1989
Annual Tax Amount $4,003
Tax Year 2022
Property Description
Beautiful condo unit in the desirable Madison Park Condominium community in the heart of Bethesda! Situated in an ideal commuter area minutes to I-270, I-495, downtown Bethesda, NIH/Medical, and Metro. This light-filled unit offers hardwood flooring, crown molding, and a fresh neutral color palette throughout creating a cohesive and serene atmosphere. Prepare delectable dinners in the kitchen appointed with ample cabinetry, granite counters, and coordinating appliances. The spacious living and dining room combination is perfect for entertaining and everyday living. Retreat to the primary bedroom highlighting a closet with built-in closet system and view of trees and the community courtyard. The unit is concluded by an updated full bath with stylish fixtures as well as a laundry room with stacked washer and dryer. Conveying parking space #24. The community offers a courtyard with grill, fitness room, community room, and more.
Location
State MD
County Montgomery
Zoning R
Rooms
Other Rooms Living Room, Primary Bedroom, Kitchen, Foyer
Main Level Bedrooms 1
Interior
Interior Features Combination Dining/Living, Crown Moldings, Dining Area, Entry Level Bedroom, Floor Plan - Open, Pantry, Sprinkler System, Upgraded Countertops, Wood Floors, Built-Ins, Tub Shower
Hot Water Electric, Other
Heating Heat Pump(s), Central
Cooling Central A/C
Flooring Ceramic Tile, Hardwood
Equipment Built-In Microwave, Dishwasher, Dryer, Oven - Single, Oven/Range - Electric, Refrigerator, Washer, Exhaust Fan, Disposal, Washer/Dryer Stacked
Fireplace N
Window Features Double Pane,Screens,Vinyl Clad
Appliance Built-In Microwave, Dishwasher, Dryer, Oven - Single, Oven/Range - Electric, Refrigerator, Washer, Exhaust Fan, Disposal, Washer/Dryer Stacked
Heat Source Electric
Laundry Has Laundry, Washer In Unit, Dryer In Unit
Exterior
Garage Spaces 1.0
Parking On Site 1
Amenities Available Common Grounds, Elevator, Fitness Center, Meeting Room
Water Access N
View Courtyard
Roof Type Other
Accessibility Other, Elevator
Total Parking Spaces 1
Garage N
Building
Story 1
Unit Features Mid-Rise 5 - 8 Floors
Sewer Public Sewer
Water Public
Architectural Style Contemporary
Level or Stories 1
Additional Building Above Grade, Below Grade
Structure Type Dry Wall
New Construction N
Schools
Elementary Schools Bethesda
Middle Schools Westland
High Schools Bethesda-Chevy Chase
School District Montgomery County Public Schools
Others
Pets Allowed Y
HOA Fee Include Common Area Maintenance,Ext Bldg Maint,Sewer,Snow Removal,Trash
Senior Community No
Tax ID 160702819308
Ownership Condominium
Security Features Main Entrance Lock,Smoke Detector,Sprinkler System - Indoor
Special Listing Condition Standard
Pets Allowed Cats OK, Dogs OK
Read Less

Bought with Jordan H Rich • Washington Fine Properties, LLC



