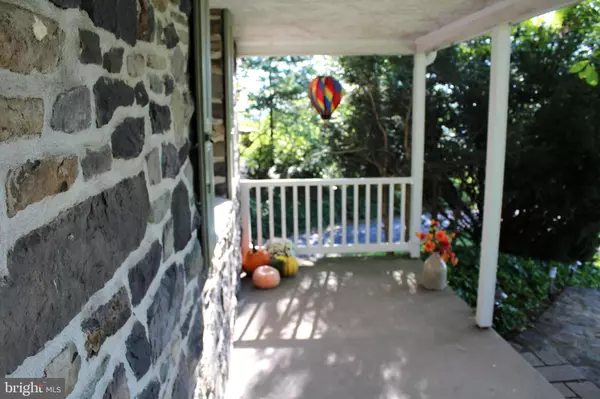For more information regarding the value of a property, please contact us for a free consultation.
139 S ALLENTOWN RD Telford, PA 18969
Want to know what your home might be worth? Contact us for a FREE valuation!

Our team is ready to help you sell your home for the highest possible price ASAP
Key Details
Sold Price $365,000
Property Type Single Family Home
Sub Type Detached
Listing Status Sold
Purchase Type For Sale
Square Footage 1,454 sqft
Price per Sqft $251
Subdivision Telford
MLS Listing ID PAMC2052568
Sold Date 11/21/22
Style Cape Cod
Bedrooms 3
Full Baths 1
HOA Y/N N
Abv Grd Liv Area 1,454
Originating Board BRIGHT
Year Built 1961
Annual Tax Amount $6,077
Tax Year 2022
Lot Size 2.740 Acres
Acres 2.74
Lot Dimensions 214.00 x 0.00
Property Description
Never before offered to the public, Owned by the same family since 1961 - Quality and custom built this alluring all stone cape cod is privately set a top a large nearly 2.75 acre lot bordered by acres and acres of open space, Beautiful hardwood floors including random width pegged oak floors, exposed wood ceiling joists, solid wood paneled doors, and stained wood trim, Charming country kitchen with knotty pine cabinetry, Kitchen Aid stainless steel dishwasher, GE oven and range top, Whirlpool side-by-side refrigerator with bottom freezer drawer, and stainless steel sink with casement window over looking the shaded backyard, Cozy living room with lovely views of the country lot from the large bow window, Dining room with open floor plan to the kitchen and door to the backyard, The main level is complete with 2 bedrooms and a full bath, The lower level is semi-finished with a large heated 18' by 13' family room with stone fireplace and wood burning stove, heated storage/workshop room, and combined laundry, pantry, utility area that includes a ¼ bathroom, The upper level includes a private full bedroom, and a large 22' x 8' storage room that could easily be finished as a 4th bedroom as originally intended, Reliable, warm, quiet hot water baseboard heat with summer/winter connection for domestic hot water, Mitsubishi mini-split unit heats and cools the main level, PUBLIC SEWER, private well water, Attached 2-car garage with inside access, detached outbuilding, Super location, Sought after Souderton Area School District, Lawn tractor, brush cutter, snow thrower, generator, etc. all offered for sale.
Location
State PA
County Montgomery
Area Salford Twp (10644)
Zoning RESIDENTIAL
Rooms
Other Rooms Living Room, Dining Room, Bedroom 2, Bedroom 3, Kitchen, Family Room, Bedroom 1, Other
Basement Garage Access, Heated, Partially Finished
Main Level Bedrooms 2
Interior
Hot Water Oil
Heating Baseboard - Hot Water
Cooling Ductless/Mini-Split
Flooring Hardwood
Fireplaces Number 1
Heat Source Oil
Exterior
Parking Features Basement Garage, Built In, Garage - Side Entry, Inside Access
Garage Spaces 4.0
Utilities Available Cable TV, Phone
Water Access N
Roof Type Shingle,Pitched
Accessibility None
Attached Garage 2
Total Parking Spaces 4
Garage Y
Building
Story 1.5
Foundation Block
Sewer On Site Septic
Water Well
Architectural Style Cape Cod
Level or Stories 1.5
Additional Building Above Grade, Below Grade
New Construction N
Schools
School District Souderton Area
Others
Senior Community No
Tax ID 44-00-00094-006
Ownership Fee Simple
SqFt Source Assessor
Special Listing Condition Standard
Read Less

Bought with Alicia Rodgers • Keller Williams Real Estate-Montgomeryville



