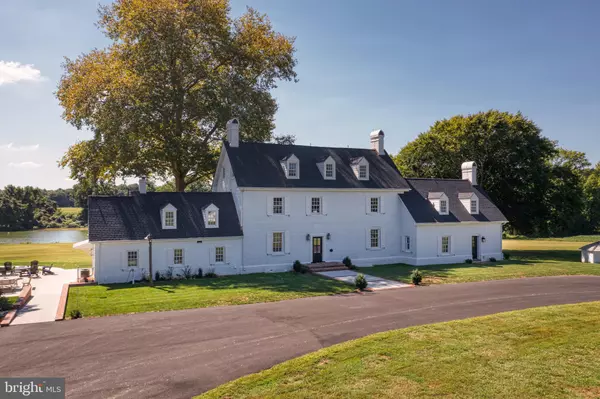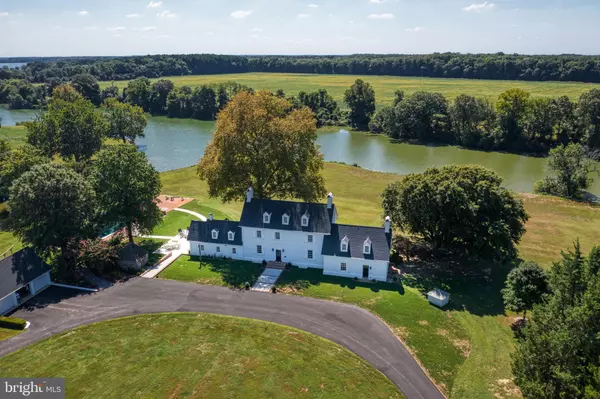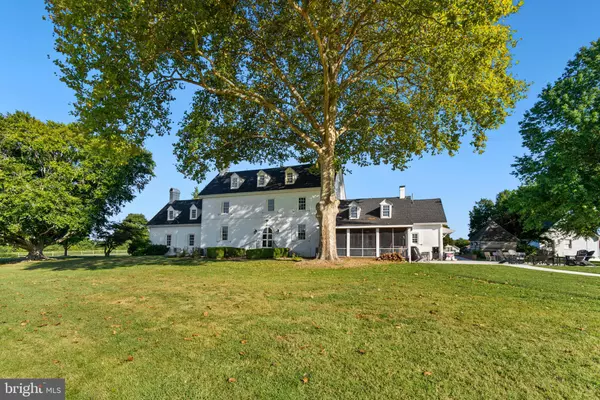For more information regarding the value of a property, please contact us for a free consultation.
6029 EDESVILLE RD Rock Hall, MD 21661
Want to know what your home might be worth? Contact us for a FREE valuation!

Our team is ready to help you sell your home for the highest possible price ASAP
Key Details
Sold Price $4,700,000
Property Type Single Family Home
Sub Type Detached
Listing Status Sold
Purchase Type For Sale
Square Footage 5,619 sqft
Price per Sqft $836
Subdivision None Available
MLS Listing ID MDKE2001878
Sold Date 11/21/22
Style Colonial
Bedrooms 5
Full Baths 4
Half Baths 2
HOA Y/N N
Abv Grd Liv Area 5,619
Originating Board BRIGHT
Year Built 1757
Annual Tax Amount $13,408
Tax Year 2022
Lot Size 191.000 Acres
Acres 191.0
Property Description
Welcome to Wings and Whitetail Farm. Located off the West Fork of Langford Creek, this 191-acre, historic estate farm has undergone extensive renovations and improvements over the past year. Originally known as Bungay Hill Farm, this brick, Georgian home dates to 1757. The current owners have brought this 5,600 sq. ft., 5-bedroom, 3 full bath, 2 half bath home up to modern standards while maintaining its historic features.
As you enter the home, you'll be drawn to the original, arched door with views towards Bungay Creek. The living room showcases fine craftsmanship with extensive trim and paneling and a fireplace. The den has a wood-burning fireplace, bar with wine and beverage refrigerators, built-in cabinetry, and an updated ½ bath. The dining room features custom molding and a fireplace. The kitchen opens to the screened in porch, perfect for hosting dinner parties. There is a bedroom and bathroom hidden above the kitchen. The mudroom with laundry has ample storage and a ½ bath.
The highlight of the 2nd floor is the primary suite with luxurious bathroom. The bathroom has an oversized glass shower, heart pine flooring, shiplap walls, custom vanity, soaking tub, coffee/espresso bar, large walk-in closet, and several additional closets. The primary bedroom has recently refinished floors and a fireplace. You'll also find an additional guest room on the 2nd floor and renovated bathroom with new wet bath shower, tile floors, and vanity.
The 3rd floor has 2 more guest rooms with refinished floors and an updated bathroom. You'll love the new, custom built-in bunks in the west bedroom.
Significant, mechanical improvements have been made to the home to make it a more energy efficient primary or vacation home. This includes adding insulation throughout the home, new high capacity well pump, water treatment system with whole house reverse osmosis system, high efficiency propane furnace, and new wiring and piping. The encapsulated basement has new Bilco doors. A central air system was added to the 2nd and 3rd floors along with a mini split in the den.
Main house exterior updates include a 50-year roof with copper flashing, glass front door, new glass on original rear door, lighting fixtures, Hardie plank siding on 3rd floor dormers, shutters and soffits painted, new brick front steps and walkway, and gutters with leaf guards. The 3-car garage has a new roof, gutters, and new electric service.
New landscaping and hardscaping make this home ideal for entertaining. Updates include a widened and resurfaced circular driveway, new brick and concrete walkways, and expanded patio. Several trees were removed from around the home to showcase its historic beauty. The regraded yard features a drainage system to keep water away from the house and nearby structures. The refinished pool was updated with a heater and converted to salt water. There's also a tennis court.
The original smokehouse for Bungay Hill Farm remains. The side foundation was replaced with brick to maintain its historical charm.
The 1700 sq. ft. caretaker house built in 2013 features new luxury vinyl plank flooring.
The waterfront has a boathouse with new tin roof and 10K boat lift, new 8K boat lift, and boat ramp. The location off the West Fork of Langford Creek provides easy access to the Chester River and Chesapeake Bay.
The farm is a mecca for waterfowl and deer. There are 50 acres of woods, 3 impoundments with wells and water control structures, and 3 ponds (1 stocked). Outbuildings include a WWII torpedo building, pole barn, equipment sheds, kennels, and horse stall barn with additional storage. The farm has over 90 tillable acres with the ability to increase to 100 acres.
Wings and Whitetail Farm is a perfect combination of a multi-generational, waterfront estate farm and ideal hunting destination. The extensive improvements and renovations done by the current owners will allow you to move right in and start enjoying life on the Eastern Shore.
Location
State MD
County Kent
Zoning RCD
Rooms
Other Rooms Living Room, Dining Room, Primary Bedroom, Bedroom 2, Bedroom 3, Bedroom 4, Bedroom 5, Kitchen, Den, Foyer, Mud Room, Bathroom 1, Bathroom 2, Bathroom 3, Primary Bathroom, Half Bath
Basement Outside Entrance, Unfinished
Interior
Interior Features Bar, Built-Ins, Ceiling Fan(s), Chair Railings, Exposed Beams, Floor Plan - Traditional, Formal/Separate Dining Room, Kitchen - Eat-In, Primary Bath(s), Stall Shower, Upgraded Countertops, Walk-in Closet(s), Water Treat System, Wine Storage, Wood Floors
Hot Water Propane
Heating Heat Pump - Gas BackUp
Cooling Ductless/Mini-Split, Central A/C
Fireplaces Number 4
Fireplaces Type Gas/Propane, Wood, Mantel(s)
Equipment Built-In Microwave, Cooktop, Dishwasher, Dryer, Icemaker, Oven - Double, Refrigerator, Stainless Steel Appliances, Washer, Water Conditioner - Owned, Water Heater
Furnishings Partially
Fireplace Y
Appliance Built-In Microwave, Cooktop, Dishwasher, Dryer, Icemaker, Oven - Double, Refrigerator, Stainless Steel Appliances, Washer, Water Conditioner - Owned, Water Heater
Heat Source Electric
Laundry Main Floor
Exterior
Parking Features Garage - Front Entry, Garage Door Opener, Additional Storage Area
Garage Spaces 23.0
Pool Heated, Saltwater, Concrete
Waterfront Description Boat/Launch Ramp,Private Dock Site
Water Access Y
Water Access Desc Private Access
View River, Scenic Vista, Trees/Woods, Pond, Panoramic
Accessibility None
Total Parking Spaces 23
Garage Y
Building
Lot Description Partly Wooded, Open, Rural, Secluded, Front Yard, Landscaping, Level, Pond, Poolside, Premium, Private, Rear Yard, SideYard(s), Stream/Creek, Trees/Wooded
Story 3
Foundation Brick/Mortar
Sewer On Site Septic
Water Well
Architectural Style Colonial
Level or Stories 3
Additional Building Above Grade, Below Grade
New Construction N
Schools
Elementary Schools Rock Hall
Middle Schools Kent County
High Schools Kent County
School District Kent County Public Schools
Others
Senior Community No
Tax ID 1505000807
Ownership Fee Simple
SqFt Source Estimated
Special Listing Condition Standard
Read Less

Bought with Raymond G Johnson III • Berkshire Hathaway HomeServices Homesale Realty



