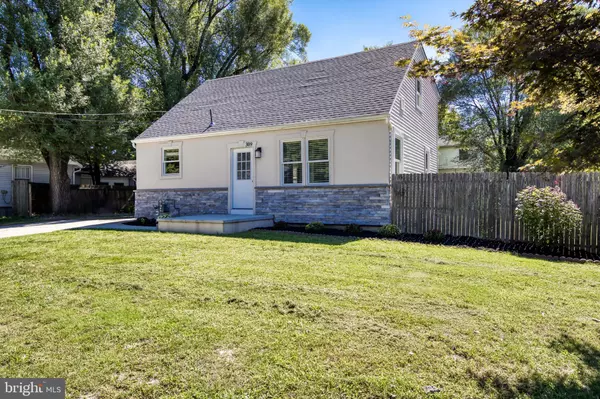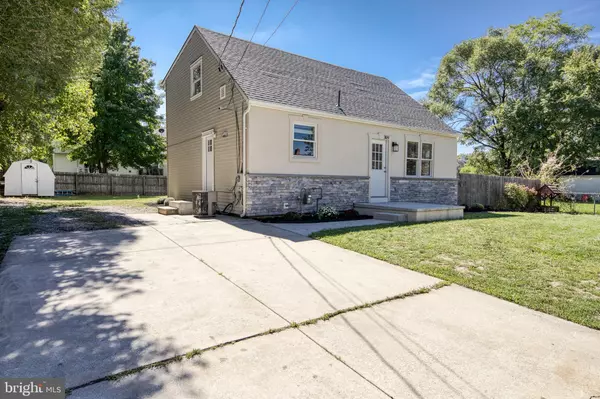For more information regarding the value of a property, please contact us for a free consultation.
309 LAUREL ST Vineland, NJ 08360
Want to know what your home might be worth? Contact us for a FREE valuation!

Our team is ready to help you sell your home for the highest possible price ASAP
Key Details
Sold Price $290,000
Property Type Single Family Home
Sub Type Detached
Listing Status Sold
Purchase Type For Sale
Square Footage 1,544 sqft
Price per Sqft $187
Subdivision None Available.
MLS Listing ID NJCB2009262
Sold Date 11/17/22
Style Bungalow
Bedrooms 3
Full Baths 2
HOA Y/N N
Abv Grd Liv Area 1,544
Originating Board BRIGHT
Year Built 1938
Annual Tax Amount $4,145
Tax Year 2020
Lot Size 8,799 Sqft
Acres 0.2
Lot Dimensions 88.00 x 100.00
Property Description
This 3 Bedroom and 2 FULL Bathrooms has beautiful curb appeal and will make your home purchase decision and easy one!! PUBLIC WATER AND PUBLIC SEWER! The front of home has gorgeous stucco and stack stone which provides for a very classy look! Low maintenance concrete driveway allows for a lot of parking off street. Enter into the Living Room where there is low maintenance ceramic tiling with a herring bone pattern in this room as well as the hallway and Dining Room. Kitchen was remodeled in 2021 and features 42 inch cabinets with crown moldings as well as granite counter tops, a double sink and LED lighting. Kitchen also has a pantry closet for all of your kitchen needs, canned goods, etc. A window over the sink offers a nice view of the front yard! Appliances are a couple of years old and include the refrigerator, dishwasher, natural gas range / stove and over the counter microwave. All included with the sale! One bedroom is located on the first floor. FULL Bathroom downstairs was remodeled in 2020 and features a stand up shower and ceramic tile flooring. There are two additional bedrooms upstairs, both with ceiling fans. One features built in's and the other is the Main bedroom which has a double closet. Also there is another FULL Bathroom which was rehabbed in 2020 and has a tub / shower combo! Tub walls are lined with ceramic tile and there is a built in space for shampoos and soaps! The hallway upstairs has additional storage space toward the front of the home. Basement also has another room with an egress window. Natural gas heater and water heater are both 2 yrs young!! New roof was installed in 2020! Shed is also included in the sale! The yard is 90% fenced which will help to keep track of the kiddos and pets! Make your appointment today to see this beautiful home today!!
Location
State NJ
County Cumberland
Area Vineland City (20614)
Zoning 01
Rooms
Basement Full
Main Level Bedrooms 1
Interior
Hot Water Natural Gas
Heating Forced Air
Cooling Ceiling Fan(s), Central A/C
Flooring Ceramic Tile, Laminate Plank
Equipment Dishwasher, Oven/Range - Gas, Refrigerator, Microwave
Fireplace N
Appliance Dishwasher, Oven/Range - Gas, Refrigerator, Microwave
Heat Source Natural Gas
Laundry Basement
Exterior
Fence Wood
Utilities Available Natural Gas Available
Water Access N
Roof Type Shingle,Pitched
Accessibility None
Garage N
Building
Story 2
Foundation Block
Sewer Public Sewer
Water Public
Architectural Style Bungalow
Level or Stories 2
Additional Building Above Grade, Below Grade
New Construction N
Schools
Elementary Schools D'Ippolito
Middle Schools Thomas Wallace
High Schools Vineland Senior H.S. North
School District City Of Vineland Board Of Education
Others
Senior Community No
Tax ID 14-02212-00002
Ownership Fee Simple
SqFt Source Assessor
Acceptable Financing Cash, Conventional, FHA
Horse Property N
Listing Terms Cash, Conventional, FHA
Financing Cash,Conventional,FHA
Special Listing Condition Standard
Read Less

Bought with Lenmarve McIntosh • Tesla Realty Group LLC



