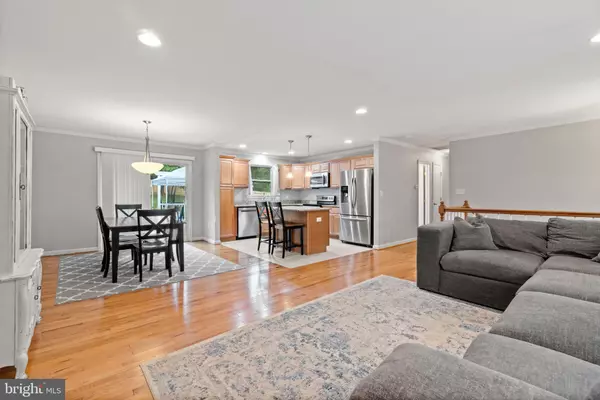For more information regarding the value of a property, please contact us for a free consultation.
302 TAYLOR ST Fredericksburg, VA 22405
Want to know what your home might be worth? Contact us for a FREE valuation!

Our team is ready to help you sell your home for the highest possible price ASAP
Key Details
Sold Price $407,000
Property Type Single Family Home
Sub Type Detached
Listing Status Sold
Purchase Type For Sale
Square Footage 2,236 sqft
Price per Sqft $182
Subdivision North Ferry Farms
MLS Listing ID VAST2016034
Sold Date 11/16/22
Style Split Foyer
Bedrooms 4
Full Baths 3
HOA Y/N N
Abv Grd Liv Area 1,248
Originating Board BRIGHT
Year Built 1980
Annual Tax Amount $2,768
Tax Year 2022
Lot Size 0.477 Acres
Acres 0.48
Property Description
Beautifully updated colonial on large lot in North Ferry Farms with so many great features! The main level features an open concept living space with connecting dining area and kitchen. Maple cabinetry, granite countertops and stainless appliances adorn the kitchen. From the generous dining area, access the large composite deck overlooking the wonderful backyard with brand new privacy fencing. The upper level also features 3 bedrooms and 2 full bathrooms. There is hardwood flooring throughout the main level. Downstairs is the beautiful rec room with wood-burning fireplace, the 4th bedroom, a full bathroom, finished storage space under the stairs, and a large utility/laundry room with sink and access to the oversized 1-car car garage. Brand new are the 6' privacy fence, heat pump compressor, attic fan, garage door and dishwasher. Upgrades in 2015 include hardwood flooring, new heat pump, windows, sliding glass door, bathrooms, kitchen. Only 5 minutes to Olde Fredericksburg, this home is in a quiet community close to the VRE, Amtrak, I-95, restaurants, and shopping!
Location
State VA
County Stafford
Zoning R1
Rooms
Other Rooms Living Room, Dining Room, Primary Bedroom, Bedroom 2, Bedroom 3, Bedroom 4, Kitchen, Laundry, Recreation Room, Primary Bathroom, Full Bath
Basement Full, Fully Finished, Outside Entrance, Walkout Level, Garage Access, Interior Access
Main Level Bedrooms 3
Interior
Interior Features Dining Area, Combination Dining/Living, Upgraded Countertops, Wood Floors, Attic, Carpet, Ceiling Fan(s), Floor Plan - Open, Kitchen - Island, Recessed Lighting
Hot Water Electric
Heating Heat Pump(s)
Cooling Heat Pump(s)
Flooring Hardwood, Ceramic Tile, Engineered Wood
Fireplaces Number 1
Fireplaces Type Brick, Mantel(s), Wood
Equipment Built-In Microwave, Dishwasher, Dryer, Icemaker, Oven/Range - Electric, Refrigerator, Washer
Furnishings No
Fireplace Y
Appliance Built-In Microwave, Dishwasher, Dryer, Icemaker, Oven/Range - Electric, Refrigerator, Washer
Heat Source Electric
Laundry Lower Floor
Exterior
Exterior Feature Deck(s)
Parking Features Garage - Front Entry
Garage Spaces 1.0
Fence Privacy, Rear, Wood
Utilities Available Cable TV Available
Water Access N
View Trees/Woods
Roof Type Composite,Shingle
Accessibility Other
Porch Deck(s)
Attached Garage 1
Total Parking Spaces 1
Garage Y
Building
Lot Description Backs to Trees, Landscaping, Level
Story 2
Foundation Block, Active Radon Mitigation
Sewer Public Sewer
Water Public
Architectural Style Split Foyer
Level or Stories 2
Additional Building Above Grade, Below Grade
Structure Type Dry Wall
New Construction N
Schools
Elementary Schools Ferry Farm
Middle Schools Dixon-Smith
High Schools Stafford
School District Stafford County Public Schools
Others
Pets Allowed Y
Senior Community No
Tax ID 54M 2 121
Ownership Fee Simple
SqFt Source Estimated
Acceptable Financing Cash, Conventional, FHA, VA
Horse Property N
Listing Terms Cash, Conventional, FHA, VA
Financing Cash,Conventional,FHA,VA
Special Listing Condition Standard
Pets Allowed No Pet Restrictions
Read Less

Bought with Mary J. Jordan • United Real Estate Richmond, LLC



